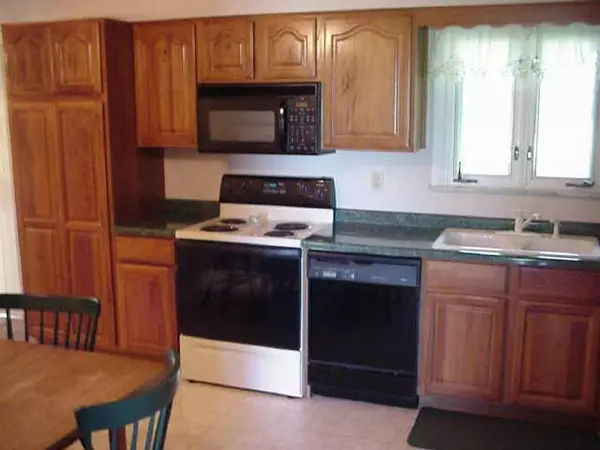For more information regarding the value of a property, please contact us for a free consultation.
6161 W 500 North RD Mccordsville, IN 46055
Want to know what your home might be worth? Contact us for a FREE valuation!

Our team is ready to help you sell your home for the highest possible price ASAP
Key Details
Sold Price $137,900
Property Type Single Family Home
Sub Type Single Family Residence
Listing Status Sold
Purchase Type For Sale
Square Footage 1,752 sqft
Price per Sqft $78
Subdivision No Subdivision
MLS Listing ID 2333809
Sold Date 11/06/03
Bedrooms 3
Full Baths 2
HOA Y/N No
Year Built 1961
Tax Year 2003
Lot Size 3,920 Sqft
Acres 0.09
Property Sub-Type Single Family Residence
Property Description
Nice Country style home with loads of updates. Almost 1 acre Country setting, this is not a cookie cutter. Furnance new in 2002, carpets in 2003, Roof and gutters 2 years new. Updated Kitchen. Vinyl Replacement windows and siding. Fireplace in the family room for those chilly winter eves. Fresh paint throughout. Extra storage in the insulated garage and the home inculdes a large storage barn... Easy show and Possession at closing.
Location
State IN
County Hancock
Rooms
Basement Crawl
Kitchen Kitchen Country, Kitchen Updated
Interior
Interior Features Attic Access, Hardwood Floors, Screens Complete, Windows Thermal, Wood Work Stained, Windows Vinyl, Eat-in Kitchen, Pantry
Heating Forced Air, Gas
Cooling Central Electric
Fireplaces Number 1
Fireplaces Type Living Room, Woodburning Fireplce
Equipment Smoke Alarm
Fireplace Y
Appliance Dishwasher, Disposal, MicroHood, Microwave, Electric Oven, Electric Water Heater, Water Softener Rented
Exterior
Exterior Feature Barn Mini
Garage Spaces 2.0
Utilities Available Cable Available, Gas
Building
Story Tri-Level
Water Private Well
Architectural Style Tri-Level
Structure Type Brick,Vinyl Siding
New Construction false
Schools
School District Mt Vernon Community School Corp
Others
Ownership None
Acceptable Financing Conventional, FHA
Listing Terms Conventional, FHA
Read Less

© 2025 Listings courtesy of MIBOR as distributed by MLS GRID. All Rights Reserved.
GET MORE INFORMATION



