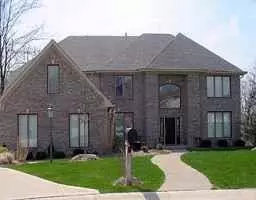For more information regarding the value of a property, please contact us for a free consultation.
10268 Bee Camp CT Mccordsville, IN 46055
Want to know what your home might be worth? Contact us for a FREE valuation!

Our team is ready to help you sell your home for the highest possible price ASAP
Key Details
Sold Price $451,000
Property Type Single Family Home
Sub Type Single Family Residence
Listing Status Sold
Purchase Type For Sale
Square Footage 5,833 sqft
Price per Sqft $77
Subdivision Springs Of Cambridge
MLS Listing ID 2152069
Sold Date 04/05/02
Bedrooms 5
Full Baths 5
HOA Fees $31/ann
HOA Y/N Yes
Year Built 1995
Tax Year 2001
Lot Size 0.670 Acres
Acres 0.67
Property Sub-Type Single Family Residence
Property Description
MAGNIFICENT CUSTOM HOME ON GORGEOUS WOODED LOT IN CUL-DE-SAC SETTING. 2-STY ENTRY; DRAMATIC GREAT RM W/SOARING CEILING & FRPLC; GOURMET KITCHEN W/CNTR ISLAND, BKFST BAR & FRPLC. FABULOUS MASTER RETREAT BOASTS SITTING AR EA, FRPLC & LUXURIOUS MASTER BATH. AWESOME FINISHED WALK-OUT LOWER LEVEL W/BILLIARD ROOM, WET BAR, FAMILY ROOM, EXERCISE ROOM & FULL BATH. RELAXING SCREENED PORCH & LARGE WOOD DECK.
Location
State IN
County Hamilton
Rooms
Basement Finished, Walk Out, Sump Pump
Interior
Interior Features Attic Access, Cathedral Ceiling(s), Paddle Fan, Eat-in Kitchen, Entrance Foyer, Primary Bedroom on Main, Wet Bar
Heating Forced Air, Gas
Cooling Central Electric
Fireplaces Number 2
Fireplaces Type Two Sided, Great Room, Kitchen, Primary Bedroom
Equipment Security Alarm Paid, Smoke Alarm
Fireplace Y
Appliance Dishwasher, Disposal, Down Draft, Microwave, Electric Oven, Refrigerator, Gas Water Heater, Humidifier, Water Softener Owned
Exterior
Exterior Feature Sprinkler System
Garage Spaces 3.0
Utilities Available Cable Available, Gas
Building
Story Two
Water Municipal/City
Architectural Style Contemporary
Structure Type Brick,Cedar
New Construction false
Schools
School District Hamilton Southeastern Schools
Others
HOA Fee Include ParkPlayground
Ownership Mandatory Fee
Acceptable Financing Conventional
Listing Terms Conventional
Read Less

© 2025 Listings courtesy of MIBOR as distributed by MLS GRID. All Rights Reserved.
GET MORE INFORMATION



