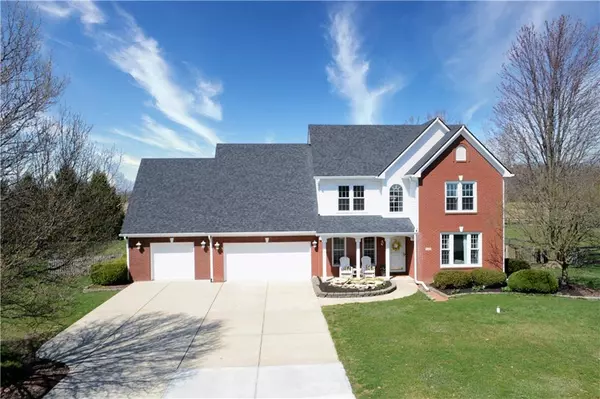For more information regarding the value of a property, please contact us for a free consultation.
7772 W Shadow Creek WAY Greenfield, IN 46140
Want to know what your home might be worth? Contact us for a FREE valuation!

Our team is ready to help you sell your home for the highest possible price ASAP
Key Details
Sold Price $316,200
Property Type Single Family Home
Sub Type Single Family Residence
Listing Status Sold
Purchase Type For Sale
Square Footage 2,365 sqft
Price per Sqft $133
Subdivision Shadow Creek
MLS Listing ID 21774098
Sold Date 05/10/21
Bedrooms 4
Full Baths 2
Half Baths 1
HOA Y/N No
Year Built 1996
Tax Year 2020
Lot Size 0.650 Acres
Acres 0.65
Property Sub-Type Single Family Residence
Property Description
Updates abound in this beautiful 4 bedroom/2 1/2 bath home! New roof, gutters, windows, kitchen, baths, light fixtures, flooring, paint and more! Welcoming covered, front porch opens to 2 story entry and DR to all new kitchen! Cabinets, granite tops, farmhouse sink, appliances, island open to FR. Just gorgeous! Bathrooms updated with new laminate floors and fixtures. Large master suite, garden tub, separate shower, double sinks and walk-in closet. 4th bedroom can be a flex/toy room with a 23 x 17 walk-in closet. Enjoy your deck overlooking the 1/2 acre fenced backyard and mature pine trees. 3 car garage with cabinets, workbench and plenty of space for all your toys.
Location
State IN
County Hancock
Rooms
Kitchen Kitchen Updated
Interior
Interior Features Attic Access, Tray Ceiling(s), Walk-in Closet(s), Breakfast Bar
Heating Forced Air, Gas
Cooling Central Electric
Fireplaces Number 1
Fireplaces Type Family Room, Gas Log, Masonry
Equipment Smoke Alarm
Fireplace Y
Appliance Electric Cooktop, Dishwasher, Dryer, Microwave, Washer, Gas Water Heater, Water Softener Owned
Exterior
Exterior Feature Smart Light(s)
Garage Spaces 3.0
Utilities Available Cable Available, Gas
Building
Story Two
Water Private Well
Architectural Style TraditonalAmerican
Structure Type Brick,Vinyl With Brick
New Construction false
Schools
Elementary Schools Mt Comfort Elementary School
School District Mt Vernon Community School Corp
Others
Ownership No Assoc
Acceptable Financing Conventional, FHA
Listing Terms Conventional, FHA
Read Less

© 2025 All listing information is courtesy of MIBOR Broker Listing Cooperative(R) as distributed by MLS Grid. All rights reserved.
GET MORE INFORMATION




