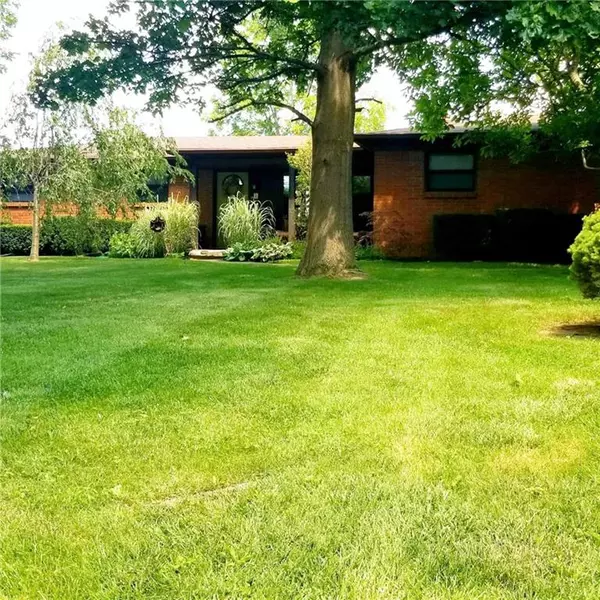For more information regarding the value of a property, please contact us for a free consultation.
7340 W Sacramento DR Greenfield, IN 46140
Want to know what your home might be worth? Contact us for a FREE valuation!

Our team is ready to help you sell your home for the highest possible price ASAP
Key Details
Sold Price $218,000
Property Type Single Family Home
Sub Type Single Family Residence
Listing Status Sold
Purchase Type For Sale
Square Footage 1,220 sqft
Price per Sqft $178
Subdivision Hunt Heights
MLS Listing ID 21730839
Sold Date 03/19/21
Bedrooms 3
Full Baths 2
HOA Y/N No
Year Built 1963
Tax Year 2020
Lot Size 0.461 Acres
Acres 0.4606
Property Sub-Type Single Family Residence
Property Description
BEAUTIFULLY KEPT all brick home in desirable Mt Vernon school district with no HOA. Located on a well landscaped large lot with mature trees. Fully fenced private backyard, with large deck perfect for entertaining. Home offers natural light, hardwood floors with ceramic tile in both bathrooms. Tons of storage space in the attic & backyard shed. Updates include Septic & A/C 2018, flooring in kitchen, family room, sliding glass door, picture window, interior paint in most rooms, garage door & shed paint all done in 2020, driveway sealed yearly, last done July 2020. Newer roof, well pump & water softner. Hot tub in backyard stays.
Location
State IN
County Hancock
Rooms
Main Level Bedrooms 3
Interior
Interior Features Attic Pull Down Stairs, Hardwood Floors, Screens Complete, Windows Vinyl, Paddle Fan
Heating Forced Air, Gas
Cooling Central Electric
Equipment Smoke Alarm
Fireplace Y
Appliance Dishwasher, Disposal, Electric Oven, Gas Water Heater, Water Softener Owned
Exterior
Exterior Feature Barn Storage
Garage Spaces 2.0
Utilities Available Cable Available, Gas
Building
Story One
Foundation Block
Water Private Well
Architectural Style Ranch
Structure Type Brick
New Construction false
Schools
School District Mt Vernon Community School Corp
Others
Ownership No Assoc
Acceptable Financing Conventional, FHA
Listing Terms Conventional, FHA
Read Less

© 2025 All listing information is courtesy of MIBOR Broker Listing Cooperative(R) as distributed by MLS Grid. All rights reserved.
GET MORE INFORMATION




