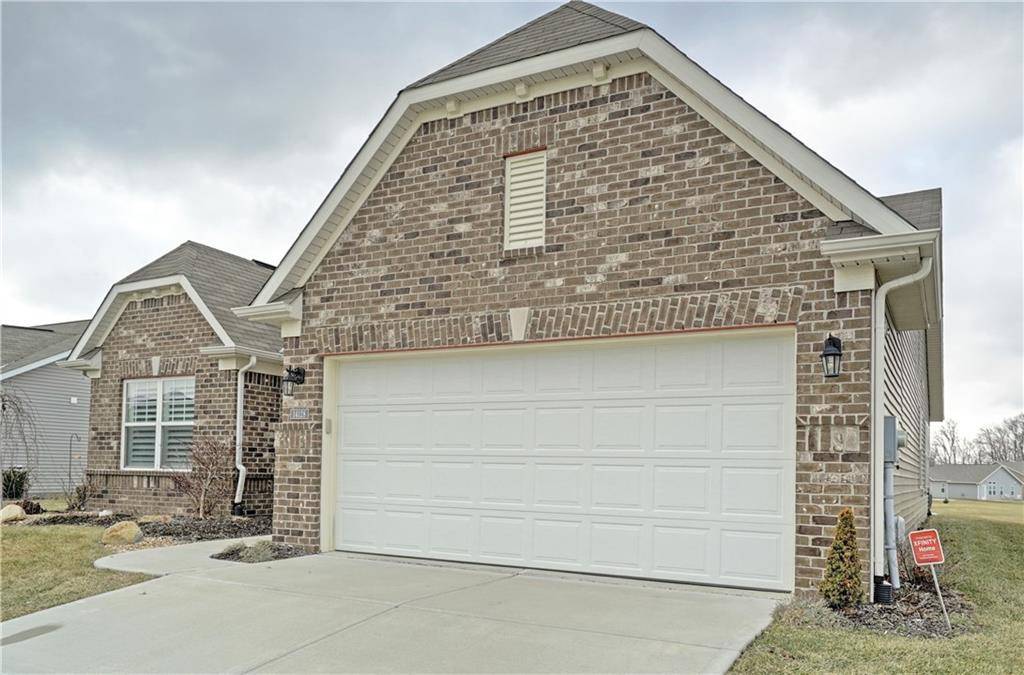For more information regarding the value of a property, please contact us for a free consultation.
14128 Stoney Shore AVE Mccordsville, IN 46055
Want to know what your home might be worth? Contact us for a FREE valuation!

Our team is ready to help you sell your home for the highest possible price ASAP
Key Details
Sold Price $260,000
Property Type Single Family Home
Sub Type Single Family Residence
Listing Status Sold
Purchase Type For Sale
Square Footage 1,782 sqft
Price per Sqft $145
Subdivision Timberstone Villas
MLS Listing ID 21622096
Sold Date 06/14/19
Bedrooms 3
Full Baths 2
HOA Fees $150/qua
HOA Y/N Yes
Year Built 2014
Tax Year 2018
Property Sub-Type Single Family Residence
Property Description
Almost new, open floor plan with tons of updates ready for you to call home. 10' ceilings, high end shutter style blinds, Gas fireplace, Laminate wood flooring throughout main level, Kitchen with updated SS appliances, center island, breakfast bar, large pantry, and granite countertops. Master bedroom with tray ceiling, attached bath with dual vanities, WIC, beds 2 + 3 with WIC, amazing pond view, and so much more. Beautiful lot with irrigation system, pond view, hoa takes care of mowing, landscaping, and snow removal.
Location
State IN
County Hamilton
Rooms
Main Level Bedrooms 3
Interior
Interior Features Attic Access, Raised Ceiling(s), Tray Ceiling(s), Walk-in Closet(s), Breakfast Bar, Bath Sinks Double Main, Hi-Speed Internet Availbl, Center Island, Pantry
Heating Forced Air, Gas
Cooling Central Electric
Fireplaces Number 1
Fireplaces Type Gas Log, Great Room
Equipment Smoke Alarm
Fireplace Y
Appliance Dishwasher, Disposal, Microwave, Electric Oven, Refrigerator, Gas Water Heater
Exterior
Exterior Feature Sprinkler System
Garage Spaces 2.0
Utilities Available Cable Available
Building
Story One
Foundation Slab
Water Municipal/City
Architectural Style Ranch
Structure Type Brick
New Construction false
Schools
School District Hamilton Southeastern Schools
Others
HOA Fee Include Lawncare,Snow Removal
Ownership Mandatory Fee
Acceptable Financing Conventional, FHA
Listing Terms Conventional, FHA
Read Less

© 2025 Listings courtesy of MIBOR as distributed by MLS GRID. All Rights Reserved.
GET MORE INFORMATION



