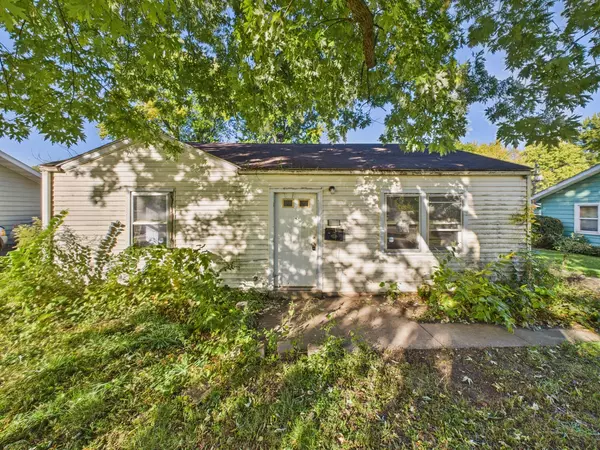See all 20 photos
$95,000
Est. payment /mo
3 Beds
1.5 Baths
1,236 SqFt
New
527 Sehring ST Joliet, IL 60436
REQUEST A TOUR If you would like to see this home without being there in person, select the "Virtual Tour" option and your agent will contact you to discuss available opportunities.
In-PersonVirtual Tour

UPDATED:
Key Details
Property Type Single Family Home
Sub Type Detached Single
Listing Status Active
Purchase Type For Sale
Square Footage 1,236 sqft
Price per Sqft $76
MLS Listing ID 12501794
Bedrooms 3
Full Baths 1
Half Baths 1
Year Built 1954
Annual Tax Amount $1,772
Tax Year 2024
Lot Dimensions 58 X 122
Property Sub-Type Detached Single
Property Description
Located on the southern end of Joliet, this quaint, charming ranch style home offers a ton of upside to a buyer with vision and willing to put a little sweat equity into a home to see huge upside for themselves! This is not the floor plan you typically see on these ranch style homes in this market, as the home offers a very large living room/dining room combo with three spacious bedrooms. The kitchen is a good size, could easily remove the wall and open to the living room to create that open layout all buyers desire in this market. What makes this ranch so unique is the large family room off the rear of the home, the family room features sliding doors which lead to the large rear yard! There is a 2 car garage and the location is hard to overlook. Get inside this home today to appreciate all this home hs to offer.
Location
State IL
County Will
Area Joliet
Rooms
Basement None
Interior
Heating Natural Gas
Cooling Central Air
Fireplace N
Exterior
Garage Spaces 2.0
Building
Dwelling Type Detached Single
Building Description Frame, No
Sewer Public Sewer
Water Public
Level or Stories 1 Story
Structure Type Frame
New Construction false
Schools
School District 86 , 86, 204
Others
HOA Fee Include None
Ownership Fee Simple
Special Listing Condition None

© 2025 Listings courtesy of MRED as distributed by MLS GRID. All Rights Reserved.
Listed by Ryan Smith of RE/MAX Premier
GET MORE INFORMATION




