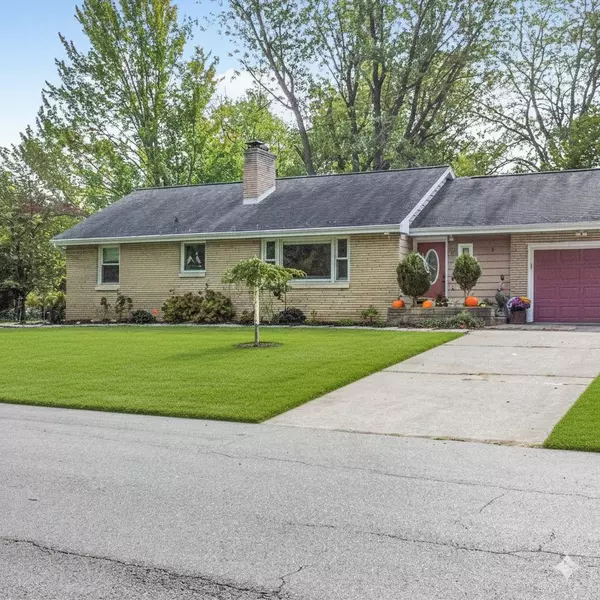111 Crescent DR Michigan City, IN 46360

UPDATED:
Key Details
Property Type Single Family Home
Sub Type Single Family Residence
Listing Status Active
Purchase Type For Sale
Square Footage 3,394 sqft
Price per Sqft $98
Subdivision Pottawattomie Park Add
MLS Listing ID 829878
Bedrooms 3
Full Baths 1
Three Quarter Bath 1
Year Built 1952
Annual Tax Amount $1,969
Tax Year 2024
Lot Size 0.320 Acres
Acres 0.3202
Property Sub-Type Single Family Residence
Property Description
Location
State IN
County La Porte
Zoning residential
Interior
Interior Features Entrance Foyer, Open Floorplan, Kitchen Island, Granite Counters
Heating Forced Air
Fireplaces Number 1
Fireplace Y
Appliance Dryer, Washer, Refrigerator, Microwave, Gas Water Heater, Gas Range, Dishwasher
Exterior
Exterior Feature Private Yard, Storage, Rain Gutters
Garage Spaces 1.5
View Y/N true
View true
Building
Lot Description Back Yard, Front Yard
Story One
Others
Tax ID 460127180014000069
SqFt Source Plans
Acceptable Financing NRA20251023213743088042000000
Listing Terms NRA20251023213743088042000000
GET MORE INFORMATION




