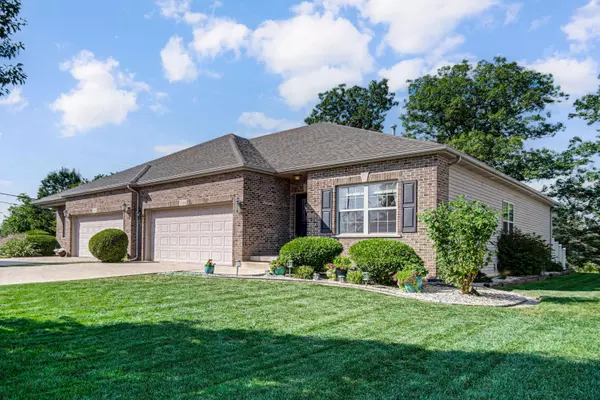5544 Maggie Mae CT Crown Point, IN 46307

Open House
Thu Oct 30, 4:00pm - 6:00pm
Sat Nov 01, 11:00am - 2:00pm
UPDATED:
Key Details
Property Type Multi-Family
Sub Type Half Duplex
Listing Status Active
Purchase Type For Sale
Square Footage 1,670 sqft
Price per Sqft $209
Subdivision Burr Woods
MLS Listing ID 829475
Bedrooms 3
Full Baths 1
Three Quarter Bath 1
HOA Fees $22
Year Built 2009
Annual Tax Amount $2,306
Tax Year 2024
Lot Size 7,405 Sqft
Acres 0.17
Property Sub-Type Half Duplex
Property Description
Location
State IN
County Lake
Zoning residential
Interior
Interior Features Ceiling Fan(s), Walk-In Closet(s), Open Floorplan, Granite Counters, Eat-in Kitchen, Entrance Foyer
Heating Central, Natural Gas, Forced Air
Fireplace N
Appliance Dryer, Washer, Refrigerator, Microwave, Gas Range, Dishwasher
Exterior
Exterior Feature Private Yard
Garage Spaces 2.0
View Y/N true
View true
Building
Lot Description Back Yard, Landscaped, Cul-De-Sac
Story One
Schools
School District Lake Central
Others
HOA Fee Include Other
Tax ID 451124402006000036
SqFt Source Assessor
Acceptable Financing NRA20251014161137546084000000
Listing Terms NRA20251014161137546084000000
Virtual Tour https://www.zillow.com/view-imx/f7404567-75ed-4247-afae-990bd148daf3?setAttribution=mls&wl=true&initialViewType=pano&utm_source=dashboard
GET MORE INFORMATION




