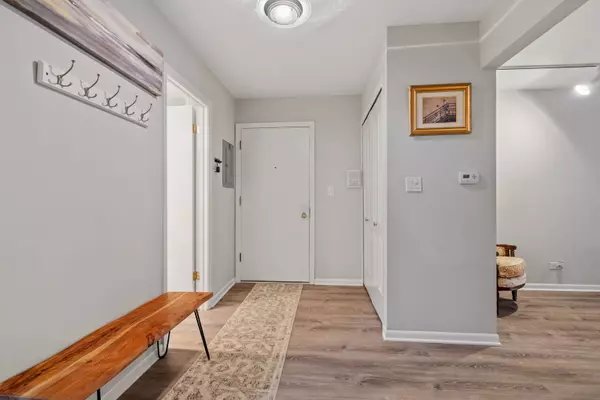1420 Stonebridge TRL #1-3 Wheaton, IL 60189

UPDATED:
Key Details
Property Type Condo
Sub Type Condo
Listing Status Active
Purchase Type For Sale
Square Footage 1,174 sqft
Price per Sqft $234
Subdivision The Streams
MLS Listing ID 12495009
Bedrooms 2
Full Baths 2
HOA Fees $630/mo
Rental Info No
Year Built 1973
Annual Tax Amount $3,753
Tax Year 2024
Lot Dimensions COMMON
Property Sub-Type Condo
Property Description
Location
State IL
County Dupage
Area Wheaton
Rooms
Basement None
Interior
Interior Features 1st Floor Bedroom, 1st Floor Full Bath, Storage, Separate Dining Room, Quartz Counters
Heating Natural Gas, Forced Air
Cooling Central Air
Flooring Carpet
Fireplaces Number 1
Fireplaces Type Gas Log
Fireplace Y
Appliance Range, Dishwasher, Refrigerator, Washer, Dryer, Disposal, Stainless Steel Appliance(s)
Laundry Main Level, Washer Hookup, Gas Dryer Hookup, In Unit, Common Area, Multiple Locations
Exterior
Garage Spaces 1.0
Amenities Available Coin Laundry, Storage, Laundry, Patio, Privacy Fence, Private Laundry Hkup, School Bus
Building
Dwelling Type Attached Single
Building Description Brick,Cedar, No
Story 2
Sewer Public Sewer
Water Public
Structure Type Brick,Cedar
New Construction false
Schools
Elementary Schools Madison Elementary School
Middle Schools Edison Middle School
High Schools Wheaton Warrenville South H S
School District 200 , 200, 200
Others
HOA Fee Include Heat,Electricity,Gas,Parking,Insurance,Exterior Maintenance,Lawn Care,Snow Removal
Ownership Condo
Special Listing Condition None
Pets Allowed Cats OK, Dogs OK

GET MORE INFORMATION




