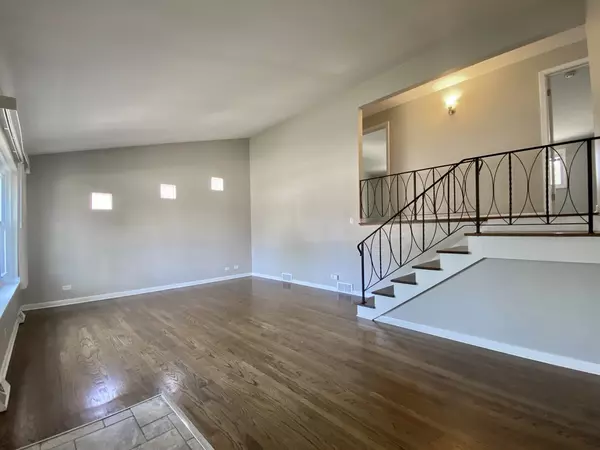503 Marie DR South Holland, IL 60473

UPDATED:
Key Details
Property Type Single Family Home
Sub Type Detached Single
Listing Status Active
Purchase Type For Sale
Square Footage 1,056 sqft
Price per Sqft $216
MLS Listing ID 12428405
Bedrooms 3
Full Baths 2
Year Built 1962
Annual Tax Amount $8,447
Tax Year 2023
Lot Dimensions 9231
Property Sub-Type Detached Single
Property Description
Location
State IL
County Cook
Area South Holland
Rooms
Basement Finished, Full
Interior
Interior Features Vaulted Ceiling(s)
Heating Natural Gas, Forced Air
Cooling Central Air
Fireplace N
Appliance Range, Microwave, Dishwasher, Refrigerator
Exterior
Garage Spaces 2.0
Building
Dwelling Type Detached Single
Building Description Vinyl Siding,Brick, No
Sewer Shared Septic
Water Lake Michigan
Level or Stories 1.5 Story
Structure Type Vinyl Siding,Brick
New Construction false
Schools
High Schools Thornridge High School
School District 205 , 205, 205
Others
HOA Fee Include None
Ownership Fee Simple
Special Listing Condition None

GET MORE INFORMATION




