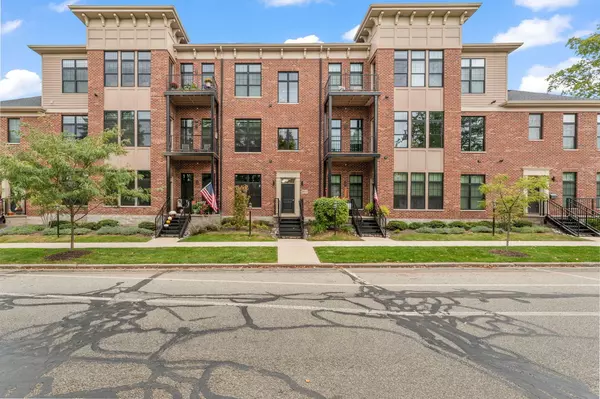354 W Chicago ST #200 Valparaiso, IN 46383

UPDATED:
Key Details
Property Type Condo
Sub Type Condominium
Listing Status Active
Purchase Type For Sale
Square Footage 1,218 sqft
Price per Sqft $287
Subdivision St Paul'S Square
MLS Listing ID 829255
Bedrooms 2
Full Baths 2
HOA Fees $490
Year Built 2019
Annual Tax Amount $3,942
Tax Year 2024
Property Sub-Type Condominium
Property Description
Location
State IN
County Porter
Interior
Interior Features Ceiling Fan(s), Walk-In Closet(s), Vaulted Ceiling(s), Stone Counters, Recessed Lighting, Pantry, Kitchen Island, High Ceilings, Double Vanity, Crown Molding
Heating Forced Air, Natural Gas
Fireplace N
Appliance Dryer, Washer, Stainless Steel Appliance(s), Range Hood, Refrigerator, Microwave, Gas Range, Dishwasher, Disposal
Exterior
Exterior Feature Balcony
Garage Spaces 1.0
View Y/N true
View true
Building
Lot Description Landscaped, Sprinklers In Front, Other
Story One
Others
HOA Fee Include Maintenance Grounds,Trash,Snow Removal
Tax ID 640924318005000004
SqFt Source Plans
Acceptable Financing NRA20251010182904100459000000
Listing Terms NRA20251010182904100459000000
GET MORE INFORMATION




