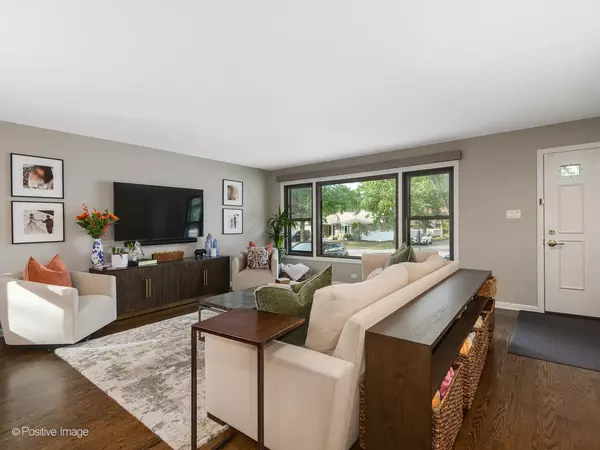1729 Linden AVE Park Ridge, IL 60068

Open House
Sat Oct 11, 12:00pm - 2:00pm
UPDATED:
Key Details
Property Type Single Family Home
Sub Type Detached Single
Listing Status Active
Purchase Type For Sale
Square Footage 3,940 sqft
Price per Sqft $202
MLS Listing ID 12490216
Bedrooms 4
Full Baths 3
Year Built 1971
Annual Tax Amount $12,649
Tax Year 2023
Lot Size 6,664 Sqft
Lot Dimensions 50 x 133
Property Sub-Type Detached Single
Property Description
Location
State IL
County Cook
Area Park Ridge
Rooms
Basement Finished, Rec/Family Area, Full, Daylight
Interior
Interior Features Wet Bar, 1st Floor Bedroom, 1st Floor Full Bath, Quartz Counters
Heating Natural Gas, Forced Air
Cooling Central Air
Flooring Hardwood
Equipment Sump Pump, Sprinkler-Lawn
Fireplace N
Appliance Range, Microwave, Dishwasher, Refrigerator, Washer, Dryer, Disposal, Stainless Steel Appliance(s), Wine Refrigerator
Laundry In Unit, Sink
Exterior
Garage Spaces 2.0
Community Features Park, Tennis Court(s), Sidewalks, Street Lights
Building
Lot Description Mature Trees
Dwelling Type Detached Single
Building Description Brick, No
Sewer Public Sewer
Water Lake Michigan
Level or Stories 1 Story
Structure Type Brick
New Construction false
Schools
Elementary Schools Theodore Roosevelt Elementary Sc
Middle Schools Lincoln Middle School
High Schools Maine South High School
School District 64 , 64, 207
Others
HOA Fee Include None
Ownership Fee Simple
Special Listing Condition List Broker Must Accompany

GET MORE INFORMATION




