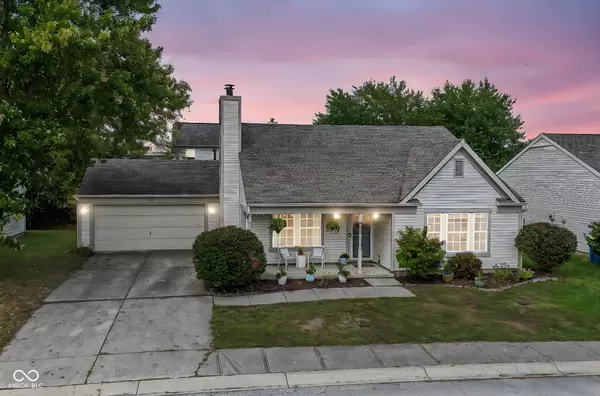8542 Legacy CT Fishers, IN 46038

UPDATED:
Key Details
Property Type Single Family Home
Sub Type Single Family Residence
Listing Status Pending
Purchase Type For Sale
Square Footage 1,301 sqft
Price per Sqft $245
Subdivision Heritage Meadows
MLS Listing ID 22064521
Bedrooms 3
Full Baths 2
HOA Fees $340/ann
HOA Y/N Yes
Year Built 1993
Tax Year 2024
Lot Size 6,098 Sqft
Acres 0.14
Property Sub-Type Single Family Residence
Property Description
Location
State IN
County Hamilton
Rooms
Main Level Bedrooms 3
Interior
Interior Features Vaulted Ceiling(s), Paddle Fan, Walk-In Closet(s)
Heating Forced Air, Natural Gas
Cooling Central Air
Fireplaces Number 1
Fireplaces Type Family Room
Fireplace Y
Appliance Dishwasher, Dryer, Disposal, Gas Water Heater, Microwave, Electric Oven, Refrigerator, Washer, Water Softener Owned
Exterior
Exterior Feature Other
Garage Spaces 2.0
View Y/N false
Building
Story One
Foundation Slab
Water Public
Architectural Style Ranch
Structure Type Vinyl Siding
New Construction false
Schools
Elementary Schools Fishers Elementary School
Middle Schools Riverside Junior High
High Schools Fishers High School
School District Hamilton Southeastern Schools
Others
HOA Fee Include Maintenance
Ownership Mandatory Fee
Virtual Tour https://indy-realty-pics.aryeo.com/sites/rxznoel/unbranded

GET MORE INFORMATION




