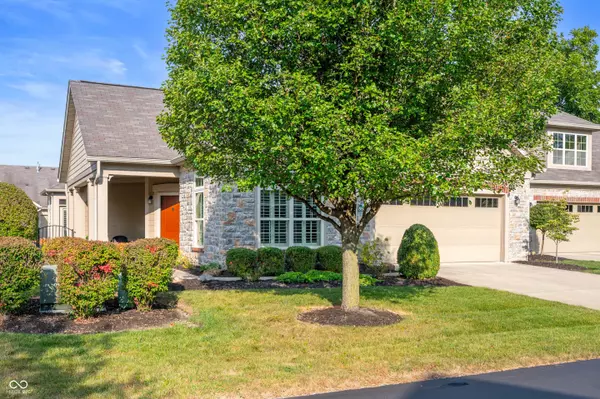9804 Rue Renee LN Mccordsville, IN 46055

UPDATED:
Key Details
Property Type Single Family Home
Sub Type Single Family Residence
Listing Status Active
Purchase Type For Sale
Square Footage 2,101 sqft
Price per Sqft $214
Subdivision Villas At Geist
MLS Listing ID 22062754
Bedrooms 2
Full Baths 2
HOA Fees $425/mo
HOA Y/N Yes
Year Built 2013
Tax Year 2024
Lot Size 7,405 Sqft
Acres 0.17
Property Sub-Type Single Family Residence
Property Description
Location
State IN
County Hamilton
Rooms
Main Level Bedrooms 2
Interior
Interior Features Hardwood Floors, Wood Work Painted, Paddle Fan, Pantry
Heating Forced Air, Natural Gas
Cooling Central Air
Fireplaces Number 1
Fireplaces Type Gas Log, Great Room
Fireplace Y
Appliance Gas Cooktop, Dishwasher, Dryer, Disposal, Microwave, Oven, Refrigerator, Washer, Gas Water Heater, Water Softener Owned
Exterior
Exterior Feature Water Feature Fountain, Gas Grill
Garage Spaces 2.0
Building
Story One
Foundation Slab
Water Public
Architectural Style Ranch
Structure Type Brick,Cement Siding
New Construction false
Schools
School District Hamilton Southeastern Schools
Others
HOA Fee Include Clubhouse,Maintenance Grounds,Maintenance Structure,Maintenance,Management,Snow Removal,Trash
Ownership Mandatory Fee

GET MORE INFORMATION




