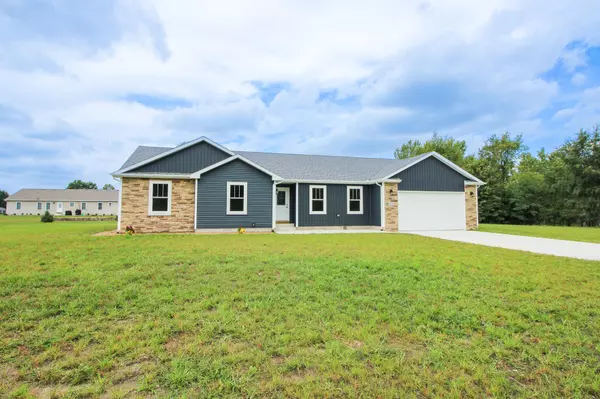10524 Coyote TRL Wheatfield, IN 46392

UPDATED:
Key Details
Property Type Single Family Home
Sub Type Single Family Residence
Listing Status Active
Purchase Type For Sale
Square Footage 1,775 sqft
Price per Sqft $219
Subdivision Pheasant Hills Estates
MLS Listing ID 827450
Bedrooms 4
Full Baths 1
Three Quarter Bath 1
Year Built 2025
Annual Tax Amount $19
Tax Year 2025
Lot Size 1.000 Acres
Acres 1.0
Property Sub-Type Single Family Residence
Property Description
Location
State IN
County Jasper
Interior
Interior Features Ceiling Fan(s), Stone Counters, Walk-In Closet(s), Tray Ceiling(s), Open Floorplan, Recessed Lighting
Heating Forced Air, Natural Gas
Fireplace N
Appliance Dishwasher, Microwave
Exterior
Exterior Feature None
Garage Spaces 2.0
View Y/N true
View true
Building
Lot Description Back Yard, Rectangular Lot, Sprinklers In Rear, Sprinklers In Front, Few Trees, Landscaped, Front Yard
Story One
Schools
School District Kankakee Valley
Others
Tax ID 371405000006029032
Acceptable Financing NRA20250908191556619478000000
Listing Terms NRA20250908191556619478000000
GET MORE INFORMATION




