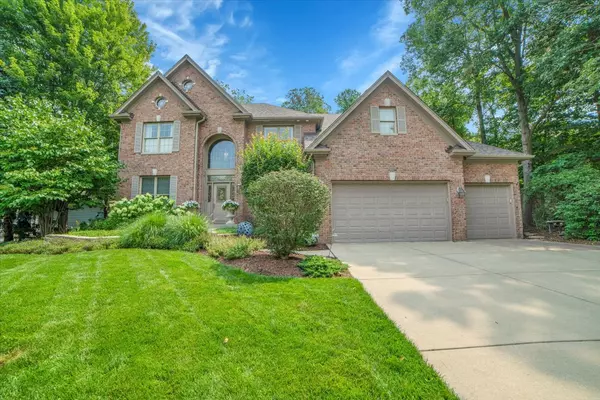Stunning Keim Custom Home on a Premium Wooded Lot with Over 4,750 Sq Ft of Finished Living Space Tucked away on a picturesque, tree-lined lot surrounded by majestic oaks and just a short walk from the neighborhood playground, this beautifully maintained 4-bedroom, 3.5-bath home with a finished basement offers breathtaking views, high-end finishes, and abundant natural light year-round. From the moment you step into the elegant two-story foyer, you're welcomed by custom wainscoting, intricate trim, crown molding, and hardwood floors that flow throughout the main level. Flanking the foyer are the formal living and dining rooms, featuring Hunter Douglas blinds, a show-stopping chandelier, and a taste of the exquisite craftsmanship carried throughout the home. Just beyond, a private office with generous closet space, a stylish half bath with designer wallpaper, and a warm, inviting family room await. The family room centers around a stunning stone fireplace, flanked by Pella windows that frame the serene backyard retreat. Just off the family room is a custom butler's pantry complete with a wine rack, glass display cabinets, and halogen under-cabinet lighting. The gourmet kitchen showcases new Cambria Quartz countertops, a ceramic tile backsplash, brushed brass hardware, stainless-steel appliances (including a 5-burner cooktop, Bosch dishwasher, Bosch range hood, and built-in microwave/oven), a reverse osmosis system, and Rev-A-Shelf organizers. Enjoy meals in the kitchen, in the adjacent dining area, or outdoors on the screened porch or paved patio. Connected to the kitchen is a practical wet bar leading to the three-car heated garage with soaring ceilings and an epoxy-sealed floor. Upstairs Retreat The luxurious primary suite features vaulted ceilings, skylights, and a dazzling crystal chandelier. The spa-inspired ensuite boasts heated floors, a jetted tub, separate shower, dual vanities, and a large California Closet designed to accommodate both partners. Bedrooms 2, 3, and 4 feature walk-in closets, updated lighting, and Hunter Douglas blackout blinds. Their bathrooms have been beautifully updated with new counters, lighting, mirrors, hardware, and modern exhaust fan/light combos. The second-floor laundry room offers natural light, Cambria Quartz countertops, a sink, faucet, washer and dryer, designer wallpaper, and a stylish chandelier-making laundry day a little more luxurious. Finished Basement The spacious finished basement offers exceptional versatility, perfect for recreation, relaxation, and everyday living. Enjoy a large entertainment area ideal for a game or pool table, a cozy recreation room with built-in shelving, a dedicated exercise space, and a charming hidden play nook that kids will love. The unfinished portion provides ample storage, complete with a utility sink and a second washer. Recent Upgrades & Features: - NEW Roof & Gutters (2024) - NEW Water Heater (2025) - Sealed Concrete Driveway (2024) - Surround Sound in Family Room, Screened Porch & Primary Suite - Professionally Landscaped Backyard with Brick Paver Patio, Tiered Basalt Water Feature & Flagstone Walkways - Irrigation System with Rain/Freeze Sensor - Water Softener - Outdoor Light Timers - 9+ ft Ceilings Throughout Prime Location: Located just 3.5 miles from the new Whole Foods and within walking distance to Majestic Oaks Playground, St. Charles East High School, Wredling Middle School, Norris Rec Center, Classic Cinemas Charlestowne, and the upcoming Fox Haven Square development. Don't miss your opportunity to own this exceptional, move-in-ready home on one of the most desirable streets in the Majestic Oaks neighborhood. Welcome home!




