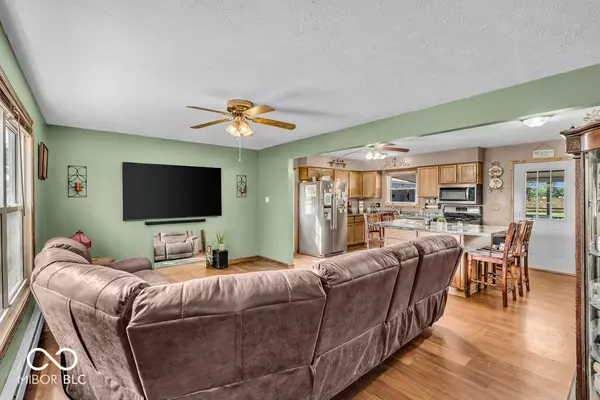796 W US Highway 40 Clayton, IN 46118
UPDATED:
Key Details
Property Type Single Family Home
Sub Type Single Family Residence
Listing Status Active
Purchase Type For Sale
Square Footage 1,920 sqft
Price per Sqft $166
Subdivision No Subdivision
MLS Listing ID 22055992
Bedrooms 4
Full Baths 2
HOA Y/N No
Year Built 1978
Tax Year 2024
Lot Size 0.590 Acres
Acres 0.59
Property Sub-Type Single Family Residence
Property Description
Location
State IN
County Hendricks
Rooms
Main Level Bedrooms 2
Kitchen Kitchen Updated
Interior
Interior Features Kitchen Island, Hardwood Floors
Heating Baseboard, Electric, Forced Air
Cooling Central Air
Equipment Sump Pump
Fireplace Y
Appliance Dishwasher, Dryer, Electric Water Heater, Disposal, Microwave, Gas Oven, Refrigerator, Washer
Exterior
Exterior Feature Storage Shed
Garage Spaces 3.0
Utilities Available Cable Available, Electricity Connected, Natural Gas Connected, Septic System
Building
Story One and One Half
Foundation Crawl Space
Water Well, Private
Architectural Style Traditional
Structure Type Vinyl Siding
New Construction false
Schools
Middle Schools Cascade Middle School
High Schools Cascade Senior High School
School District Mill Creek Community Sch Corp

GET MORE INFORMATION



