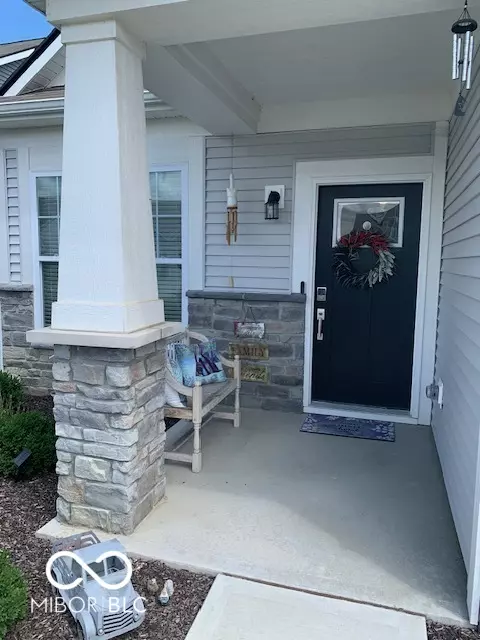34 Hovden DR Cicero, IN 46034
UPDATED:
Key Details
Property Type Townhouse
Sub Type Townhouse
Listing Status Active
Purchase Type For Sale
Square Footage 1,716 sqft
Price per Sqft $203
Subdivision Tamarack
MLS Listing ID 22055481
Bedrooms 2
Full Baths 2
Half Baths 1
HOA Fees $2,676/ann
HOA Y/N Yes
Year Built 2022
Tax Year 2024
Lot Size 5,662 Sqft
Acres 0.13
Property Sub-Type Townhouse
Property Description
Location
State IN
County Hamilton
Rooms
Main Level Bedrooms 2
Interior
Interior Features Attic Access, Bath Sinks Double Main, Tray Ceiling(s), Kitchen Island, Entrance Foyer, Hi-Speed Internet Availbl, Pantry, Smart Thermostat, Walk-In Closet(s), Wood Work Painted, Breakfast Bar
Cooling Central Air, High Efficiency (SEER 16 +)
Fireplaces Number 1
Fireplaces Type Electric, Great Room
Equipment Smoke Alarm
Fireplace Y
Appliance Electric Cooktop, Dishwasher, Electric Water Heater, Disposal, MicroHood, Microwave, Electric Oven, Refrigerator, Water Heater, Water Softener Owned
Exterior
Exterior Feature Sprinkler System
Garage Spaces 2.0
Utilities Available Cable Connected, Electricity Connected, Natural Gas Connected, Sewer Connected
View Y/N true
View Neighborhood
Building
Story One
Foundation Slab
Water Public
Architectural Style Ranch
Structure Type Stone,Vinyl Siding
New Construction true
Schools
Elementary Schools Hamilton Heights Elementary School
Middle Schools Hamilton Heights Middle School
High Schools Hamilton Heights High School
School District Hamilton Heights School Corp
Others
HOA Fee Include Association Builder Controls,Entrance Common,Insurance,Lawncare,Maintenance Structure,Maintenance,Snow Removal,Other
Ownership Mandatory Fee
Virtual Tour https://www.tourfactory.com/idxr3220033

GET MORE INFORMATION



