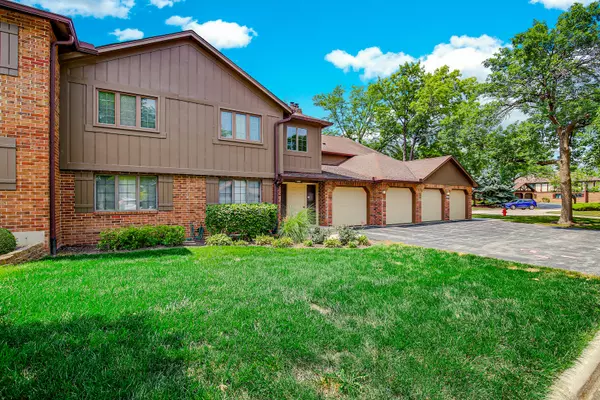13310 S Country Club CT #2B Palos Heights, IL 60463
UPDATED:
Key Details
Property Type Condo
Sub Type Condo
Listing Status Active
Purchase Type For Sale
Square Footage 1,731 sqft
Price per Sqft $173
Subdivision Oak Hills
MLS Listing ID 12434533
Bedrooms 3
Full Baths 2
HOA Fees $468/mo
Rental Info No
Year Built 1988
Annual Tax Amount $5,844
Tax Year 2023
Lot Dimensions COMMON
Property Sub-Type Condo
Property Description
Location
State IL
County Cook
Area Palos Heights
Rooms
Basement None
Interior
Interior Features Storage, Flexicore
Heating Natural Gas, Forced Air
Cooling Central Air
Flooring Laminate
Fireplaces Number 1
Fireplaces Type Attached Fireplace Doors/Screen, Gas Log
Equipment TV-Cable, Ceiling Fan(s)
Fireplace Y
Appliance Range, Microwave, Dishwasher, Refrigerator, Washer, Dryer, Disposal, Stainless Steel Appliance(s)
Laundry Washer Hookup, In Unit
Exterior
Exterior Feature Balcony
Garage Spaces 1.0
Utilities Available Cable Available
Amenities Available Storage, On Site Manager/Engineer, Party Room, Pool, Tennis Court(s)
Roof Type Asphalt
Building
Lot Description Landscaped
Dwelling Type Attached Single
Building Description Brick,Frame, No
Story 2
Sewer Public Sewer
Water Lake Michigan
Structure Type Brick,Frame
New Construction false
Schools
Middle Schools Palos South Middle School
High Schools Amos Alonzo Stagg High School
School District 118 , 118, 230
Others
HOA Fee Include Water,Insurance,Clubhouse,Pool,Exterior Maintenance,Lawn Care,Scavenger,Snow Removal
Ownership Condo
Special Listing Condition Home Warranty
Pets Allowed Cats OK, Dogs OK, Number Limit

GET MORE INFORMATION



