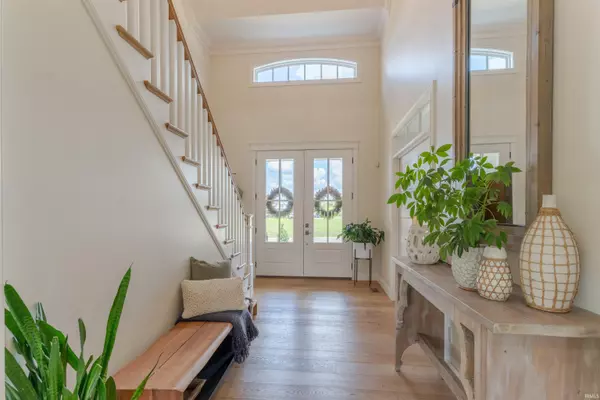2159 Sable Way Newburgh, IN 47630
UPDATED:
Key Details
Property Type Single Family Home
Sub Type Site-Built Home
Listing Status Active
Purchase Type For Sale
Square Footage 3,825 sqft
Subdivision Bellevue
MLS Listing ID 202531197
Style Two Story
Bedrooms 4
Full Baths 4
Half Baths 1
HOA Fees $300/ann
Abv Grd Liv Area 3,825
Total Fin. Sqft 3825
Year Built 2017
Annual Tax Amount $6,147
Tax Year 2025
Lot Size 0.340 Acres
Property Sub-Type Site-Built Home
Property Description
Location
State IN
County Warrick County
Area Warrick County
Direction Highway 66 East to North on Bell Road To West on Terrace to South on Chadwick To Sable Way
Rooms
Family Room 28 x 20
Basement Crawl
Dining Room 15 x 9
Kitchen Main, 15 x 15
Interior
Heating Gas, Forced Air
Cooling Central Air
Flooring Carpet, Laminate
Fireplaces Number 1
Fireplaces Type Living/Great Rm, Gas Log
Appliance Dishwasher, Microwave, Refrigerator, Window Treatments, Cooktop-Gas, Kitchen Exhaust Hood, Pool Equipment, Water Heater Gas, Water Softener-Owned, Window Treatment-Blinds, Window Treatment-Shutters
Laundry Main, 12 x 9
Exterior
Exterior Feature Sidewalks
Parking Features Attached
Garage Spaces 3.0
Fence None
Pool Below Ground
Amenities Available Alarm System-Security, Ceiling-9+, Ceiling-Tray, Ceiling Fan(s), Ceilings-Beamed, Closet(s) Walk-in, Countertops-Solid Surf, Crown Molding, Detector-Smoke, Disposal, Eat-In Kitchen, Foyer Entry, Garage Door Opener, Irrigation System, Kitchen Island, Landscaped, Open Floor Plan, Pantry-Walk In, Patio Covered, Porch Covered, Porch Open, Twin Sink Vanity, Stand Up Shower, Tub and Separate Shower, Tub/Shower Combination, Main Level Bedroom Suite, Formal Dining Room, Main Floor Laundry, Custom Cabinetry
Waterfront Description Pond
Roof Type Shingle
Building
Lot Description Level, Slope, Lake, Water View, Waterfront-Medium Bank
Story 2
Foundation Crawl
Sewer Public
Water Public
Architectural Style Traditional
Structure Type Brick,Vinyl
New Construction No
Schools
Elementary Schools Castle
Middle Schools Castle North
High Schools Castle
School District Warrick County School Corp.
Others
Financing Cash,Conventional,FHA,VA
Virtual Tour https://www.propertypanorama.com/instaview/irmls/202531197

GET MORE INFORMATION



