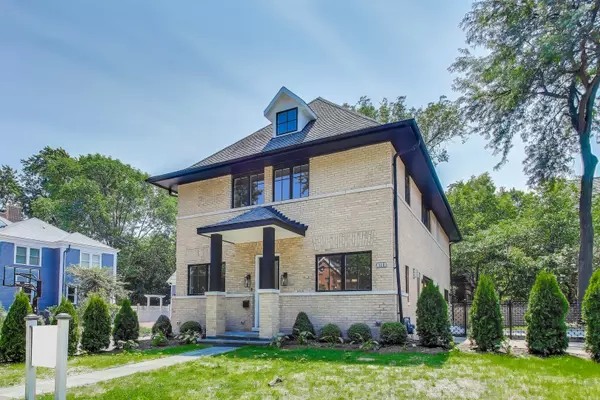318 Greenleaf ST Evanston, IL 60202
UPDATED:
Key Details
Property Type Single Family Home
Sub Type Detached Single
Listing Status Active
Purchase Type For Sale
Square Footage 3,503 sqft
Price per Sqft $428
MLS Listing ID 12399707
Style Georgian
Bedrooms 4
Full Baths 3
Half Baths 1
Year Built 1925
Annual Tax Amount $20,343
Tax Year 2023
Lot Dimensions 54 X 88
Property Sub-Type Detached Single
Property Description
Location
State IL
County Cook
Area Evanston
Rooms
Basement None
Interior
Interior Features Built-in Features, Walk-In Closet(s), Open Floorplan, Quartz Counters
Heating Natural Gas
Cooling Central Air, Zoned
Flooring Hardwood
Fireplaces Number 1
Fireplaces Type Gas Starter
Fireplace Y
Appliance Range, Microwave, Dishwasher, Refrigerator, Stainless Steel Appliance(s), Gas Cooktop, Gas Oven
Laundry Main Level, Gas Dryer Hookup
Exterior
Garage Spaces 1.0
Community Features Curbs, Sidewalks, Street Paved
Roof Type Asphalt
Building
Dwelling Type Detached Single
Building Description Brick, Yes
Sewer Public Sewer
Water Lake Michigan
Structure Type Brick
New Construction false
Schools
Elementary Schools Lincoln Elementary School
Middle Schools Nichols Middle School
High Schools Evanston Twp High School
School District 65 , 65, 202
Others
HOA Fee Include None
Ownership Fee Simple
Special Listing Condition None

GET MORE INFORMATION



