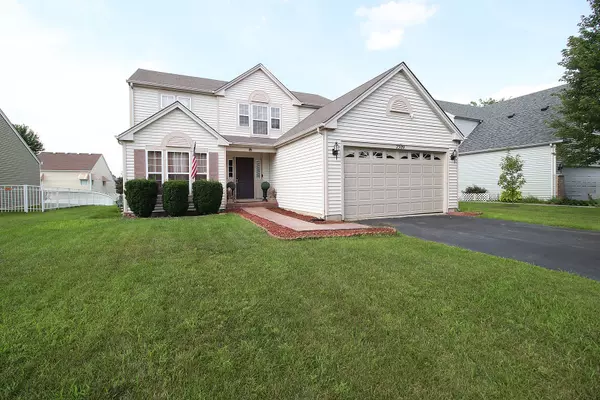7509 Prairieside DR Plainfield, IL 60586
UPDATED:
Key Details
Property Type Single Family Home
Sub Type Detached Single
Listing Status Active
Purchase Type For Sale
Square Footage 2,212 sqft
Price per Sqft $180
Subdivision Clublands
MLS Listing ID 12438034
Bedrooms 5
Full Baths 4
HOA Fees $65/mo
Year Built 2005
Annual Tax Amount $8,393
Tax Year 2024
Lot Dimensions 7800
Property Sub-Type Detached Single
Property Description
Location
State IL
County Kendall
Area Plainfield
Rooms
Basement Finished, Full
Interior
Interior Features 1st Floor Bedroom, In-Law Floorplan, 1st Floor Full Bath, Walk-In Closet(s), Dining Combo
Heating Natural Gas
Cooling Central Air
Flooring Carpet
Fireplaces Number 1
Fireplace Y
Exterior
Garage Spaces 2.0
Community Features Clubhouse, Park, Pool, Tennis Court(s), Lake, Sidewalks, Street Lights
Building
Dwelling Type Detached Single
Building Description Vinyl Siding, No
Water Public
Structure Type Vinyl Siding
New Construction false
Schools
Elementary Schools Aux Sable Middle School
Middle Schools Charles Reed Elementary School
High Schools Plainfield South High School
School District 202 , 202, 202
Others
HOA Fee Include Clubhouse,Exercise Facilities,Pool
Ownership Fee Simple w/ HO Assn.
Special Listing Condition None

GET MORE INFORMATION



