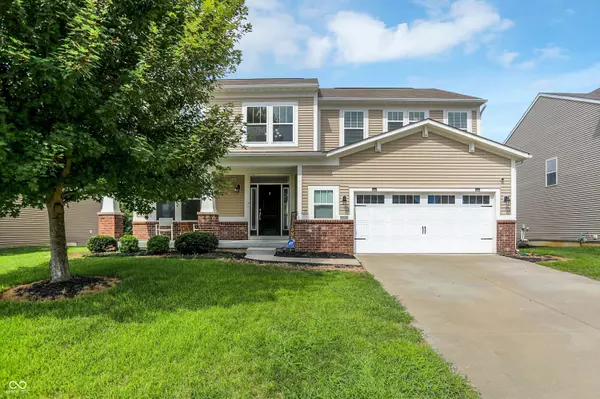1526 Oakvista DR Greenwood, IN 46143
UPDATED:
Key Details
Property Type Single Family Home
Sub Type Single Family Residence
Listing Status Active
Purchase Type For Sale
Square Footage 4,462 sqft
Price per Sqft $97
Subdivision Brookhaven
MLS Listing ID 22054808
Bedrooms 6
Full Baths 2
Half Baths 1
HOA Fees $500/ann
HOA Y/N Yes
Year Built 2014
Tax Year 2024
Lot Size 8,276 Sqft
Acres 0.19
Property Sub-Type Single Family Residence
Property Description
Location
State IN
County Johnson
Rooms
Basement Egress Window(s), Partially Finished, Storage Space
Main Level Bedrooms 1
Kitchen Kitchen Updated
Interior
Interior Features Attic Access, Breakfast Bar, Kitchen Island, Entrance Foyer, Paddle Fan, Smart Thermostat, Walk-In Closet(s), Wood Work Painted
Heating Forced Air, Natural Gas
Cooling Central Air
Fireplaces Number 1
Fireplaces Type Family Room, Gas Log
Fireplace Y
Appliance Electric Cooktop, Dishwasher, Electric Water Heater, Disposal, MicroHood, Double Oven, Refrigerator
Exterior
Garage Spaces 2.0
Utilities Available Cable Available, Electricity Connected, Natural Gas Connected
View Y/N false
Building
Story Two
Foundation Concrete Perimeter, Full
Water Public
Architectural Style Traditional
Structure Type Vinyl With Brick
New Construction false
Schools
Elementary Schools Pleasant Grove Elementary School
Middle Schools Center Grove Middle School North
High Schools Center Grove High School
School District Center Grove Community School Corp
Others
Ownership Mandatory Fee,Planned Unit Dev

GET MORE INFORMATION



