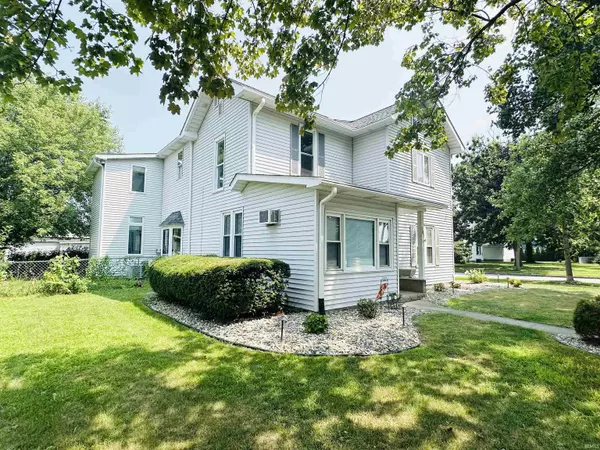107 S Cherry Street New Carlisle, IN 46552
UPDATED:
Key Details
Property Type Single Family Home
Sub Type Site-Built Home
Listing Status Active
Purchase Type For Sale
Square Footage 3,175 sqft
MLS Listing ID 202530569
Style Two Story
Bedrooms 5
Full Baths 4
Abv Grd Liv Area 3,175
Total Fin. Sqft 3175
Year Built 1870
Annual Tax Amount $3,171
Tax Year 2024
Lot Size 0.300 Acres
Property Sub-Type Site-Built Home
Property Description
Location
State IN
County St. Joseph County
Area St. Joseph County
Zoning Unknown
Direction Lincoln Hwy to Cherry St, go south
Rooms
Basement Full Basement, Unfinished
Kitchen Main
Interior
Heating Gas, Hot Water
Cooling Central Air, Wall AC
Fireplaces Type None
Appliance Dishwasher, Microwave, Refrigerator, Washer, Dryer-Electric, Range-Gas, Water Heater Gas
Laundry Upper
Exterior
Parking Features Detached
Garage Spaces 2.0
Fence Chain Link, Vinyl
Amenities Available Ceiling Fan(s), Closet(s) Walk-in, Countertops-Solid Surf, Disposal, Eat-In Kitchen, Garage Door Opener, Jet Tub, Landscaped, Porch Covered, Custom Cabinetry
Roof Type Dimensional Shingles
Building
Lot Description Corner, Level
Story 2
Foundation Full Basement, Unfinished
Sewer City
Water City
Structure Type Vinyl
New Construction No
Schools
Elementary Schools Olive Twp
Middle Schools New Prairie
High Schools New Prairie
School District New Prairie United School Corp.
Others
Financing Cash,Conventional
Virtual Tour https://www.propertypanorama.com/instaview/irmls/202530569

GET MORE INFORMATION



