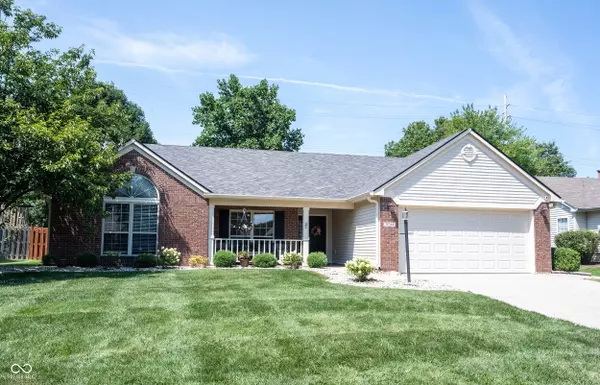9744 Overcrest DR Fishers, IN 46037
UPDATED:
Key Details
Property Type Single Family Home
Sub Type Single Family Residence
Listing Status Active
Purchase Type For Sale
Square Footage 1,676 sqft
Price per Sqft $219
Subdivision Bradford Ridge
MLS Listing ID 22053614
Bedrooms 4
Full Baths 2
HOA Fees $270/ann
HOA Y/N Yes
Year Built 1996
Tax Year 2024
Lot Size 10,018 Sqft
Acres 0.23
Property Sub-Type Single Family Residence
Property Description
Location
State IN
County Hamilton
Rooms
Main Level Bedrooms 4
Interior
Interior Features Attic Access, Bath Sinks Double Main, Breakfast Bar, Paddle Fan, Hi-Speed Internet Availbl, Eat-in Kitchen, Pantry, Smart Thermostat, Walk-In Closet(s), WoodWorkStain/Painted
Heating Natural Gas
Cooling Central Air
Fireplaces Number 1
Fireplaces Type Electric
Fireplace Y
Appliance Dishwasher, Dryer, Disposal, Microwave, Electric Oven, Refrigerator, Washer, Water Heater, Water Softener Owned
Exterior
Garage Spaces 2.0
Building
Story One
Foundation Slab
Water Public
Architectural Style Ranch, Traditional
Structure Type Brick,Vinyl Siding
New Construction false
Schools
Elementary Schools Lantern Road Elementary School
Middle Schools Riverside Junior High
High Schools Hamilton Southeastern Hs
School District Hamilton Southeastern Schools
Others
Ownership Mandatory Fee
Virtual Tour https://vimeo.com/1105600831

GET MORE INFORMATION



