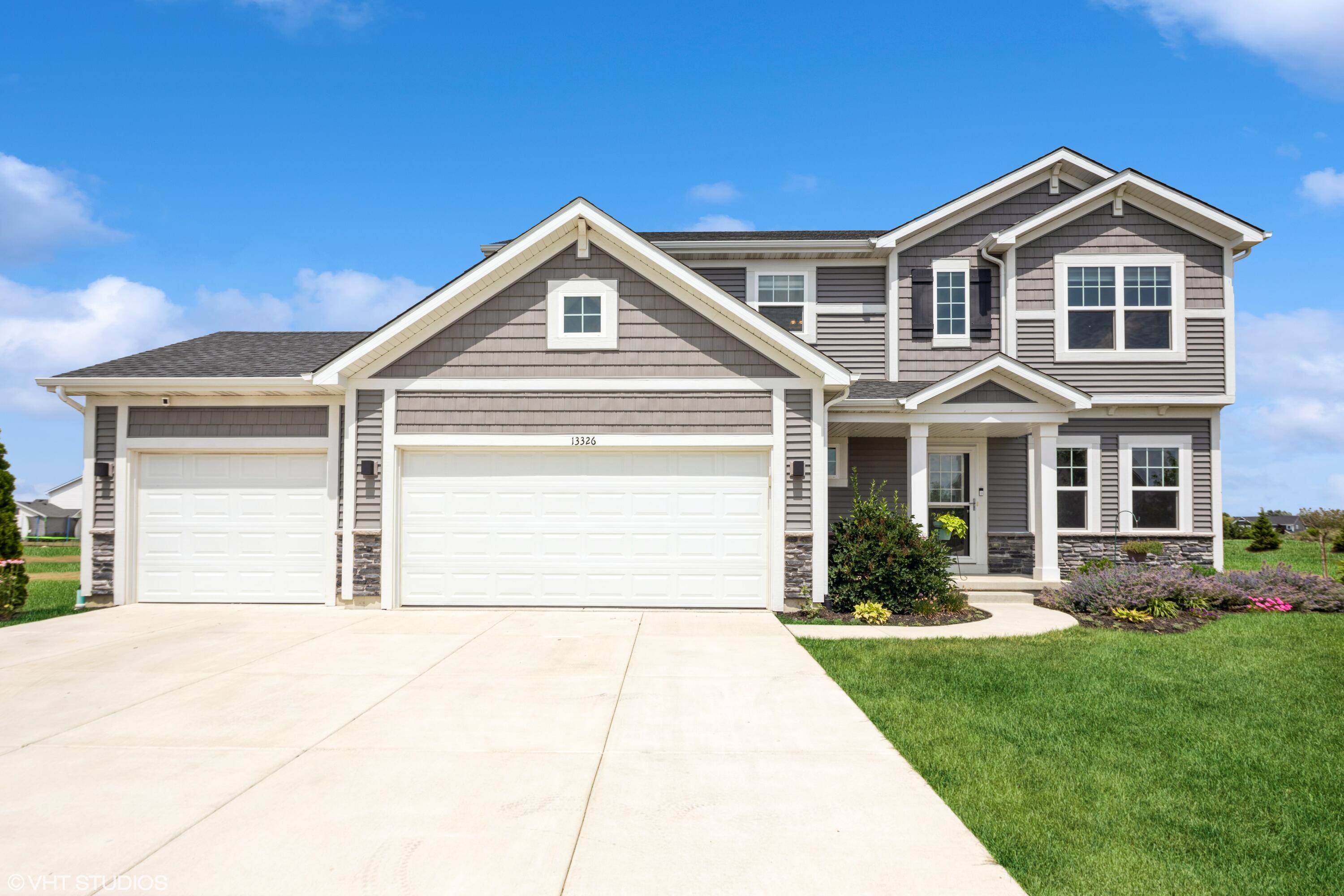13326 Sky DR Dyer, IN 46311
UPDATED:
Key Details
Property Type Single Family Home
Sub Type Single Family Residence
Listing Status Active
Purchase Type For Sale
Square Footage 3,628 sqft
Price per Sqft $159
Subdivision Summerlin Estates
MLS Listing ID 824126
Bedrooms 5
Full Baths 1
Half Baths 1
Three Quarter Bath 2
HOA Fees $146
Year Built 2020
Annual Tax Amount $5,949
Tax Year 2023
Lot Size 0.721 Acres
Acres 0.7207
Property Sub-Type Single Family Residence
Property Description
Location
State IN
County Lake
Interior
Interior Features Ceiling Fan(s), Recessed Lighting, Walk-In Closet(s), Tray Ceiling(s), Open Floorplan, Pantry, Granite Counters, Kitchen Island, High Ceilings, Double Vanity, Entrance Foyer, Country Kitchen
Heating Forced Air, Natural Gas
Fireplaces Number 1
Fireplace Y
Appliance Dishwasher, Refrigerator, Water Softener Owned, Stainless Steel Appliance(s), Microwave, Gas Range
Exterior
Exterior Feature Private Yard
Garage Spaces 3.5
View Y/N true
View true
Building
Lot Description Back Yard, Paved, Private, Landscaped, Few Trees, Front Yard, Cul-De-Sac
Story Two
Schools
School District Hanover
Others
HOA Fee Include Maintenance Grounds
Tax ID 451507202005000015
SqFt Source Assessor
Acceptable Financing NRA20250711235936962213000000
Listing Terms NRA20250711235936962213000000
Virtual Tour https://tour.vht.com/434476589/idx
GET MORE INFORMATION



