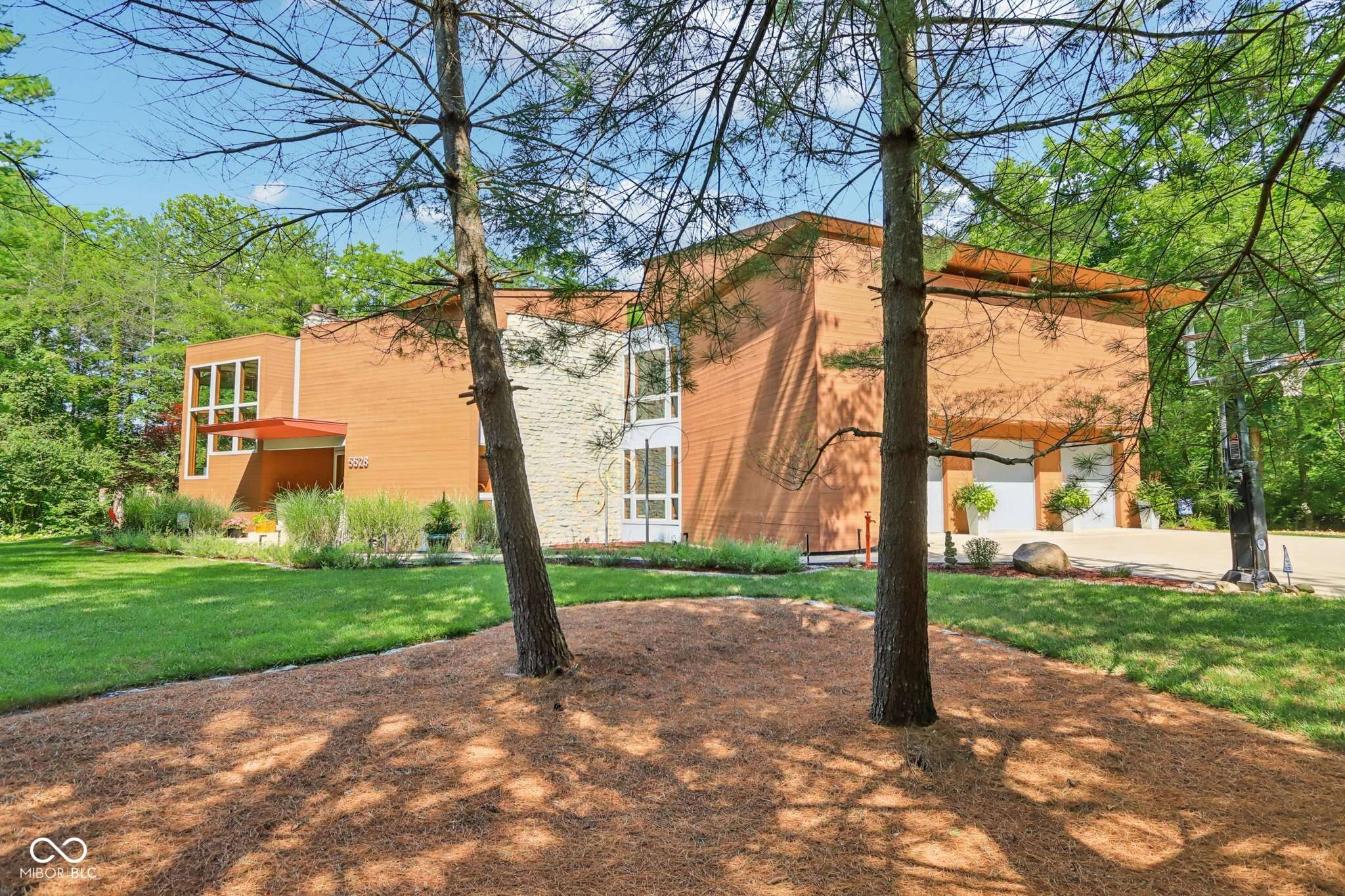5528 State Road 144 Greenwood, IN 46143
UPDATED:
Key Details
Property Type Single Family Home
Sub Type Single Family Residence
Listing Status Active
Purchase Type For Sale
Square Footage 6,206 sqft
Price per Sqft $289
Subdivision No Subdivision
MLS Listing ID 22049514
Bedrooms 4
Full Baths 3
Half Baths 2
HOA Y/N No
Year Built 2005
Tax Year 2024
Lot Size 3.230 Acres
Acres 3.23
Property Sub-Type Single Family Residence
Property Description
Location
State IN
County Johnson
Rooms
Main Level Bedrooms 1
Interior
Interior Features Attic Access, Bath Sinks Double Main, Breakfast Bar, High Ceilings, Paddle Fan, Hardwood Floors, Pantry, Smart Thermostat, Sauna, Walk-In Closet(s)
Heating Forced Air, Radiant Floor
Cooling Central Air
Fireplaces Number 1
Fireplaces Type Basement, Gas Starter, Great Room, Wood Burning
Equipment Generator, Intercom, Security Alarm Monitored
Fireplace Y
Appliance Gas Cooktop, Dishwasher, Disposal, Gas Water Heater, Microwave, Oven, Refrigerator, Warming Drawer, Water Softener Owned
Exterior
Garage Spaces 3.0
Building
Story Two
Foundation Concrete Perimeter
Water Private
Architectural Style Contemporary
Structure Type Wood With Stone
New Construction false
Schools
High Schools Center Grove High School
School District Center Grove Community School Corp
Others
Virtual Tour https://www.zillow.com/view-imx/2a34cfa9-146a-43e1-9559-e73b1e524995?wl=true&setAttribution=mls&initialViewType=pano

GET MORE INFORMATION



