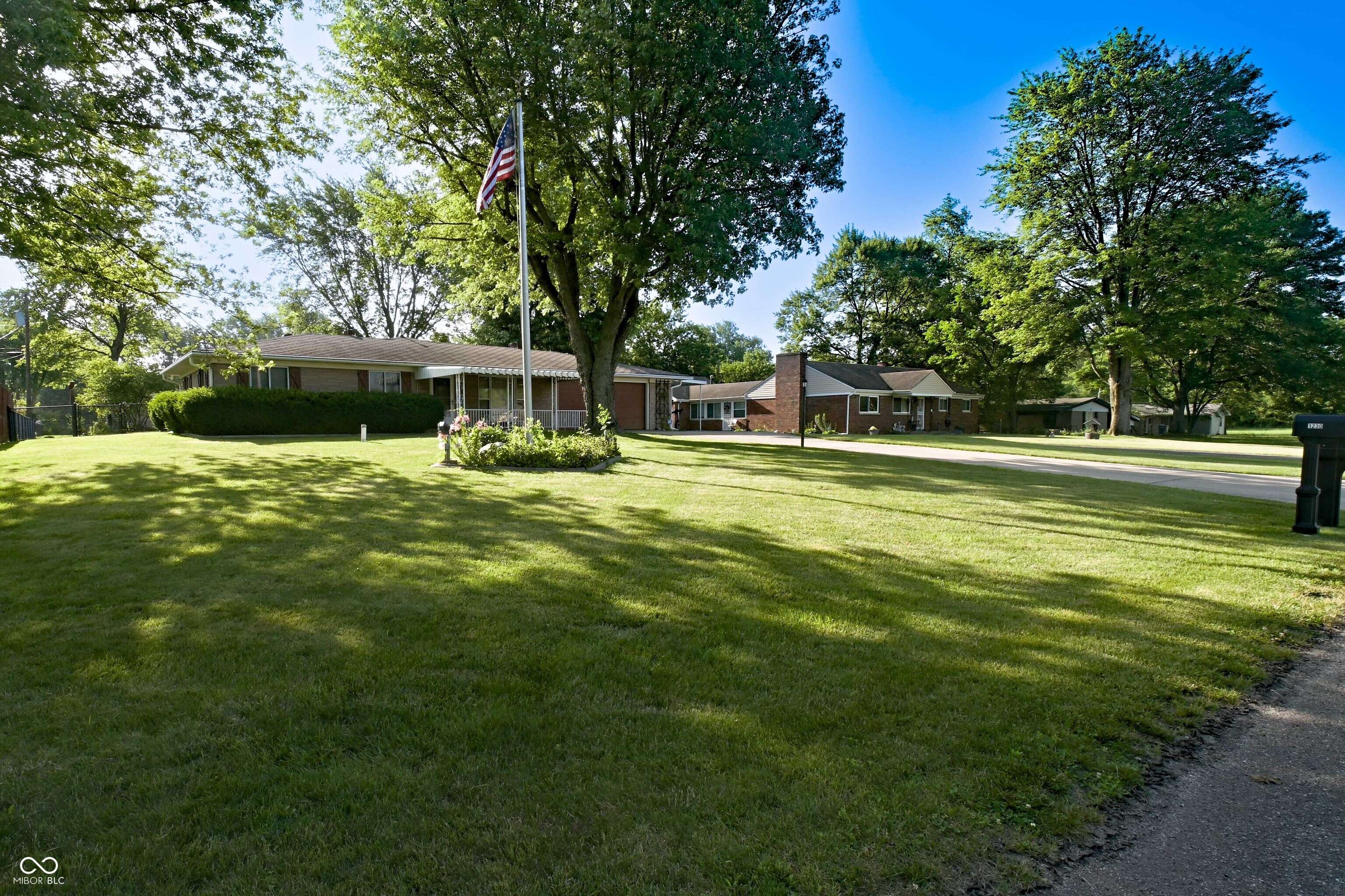1231 S Catherwood AVE Indianapolis, IN 46203
UPDATED:
Key Details
Property Type Single Family Home
Sub Type Single Family Residence
Listing Status Active
Purchase Type For Sale
Square Footage 1,445 sqft
Price per Sqft $173
Subdivision Arlington Estates
MLS Listing ID 22022902
Bedrooms 3
Full Baths 2
HOA Y/N No
Year Built 1960
Tax Year 2024
Lot Size 0.370 Acres
Acres 0.37
Property Sub-Type Single Family Residence
Property Description
Location
State IN
County Marion
Rooms
Main Level Bedrooms 3
Interior
Interior Features Eat-in Kitchen
Heating Baseboard, Electric, Forced Air, Heat Pump
Fireplaces Number 1
Fireplaces Type Family Room, Insert, Living Room, Masonry
Fireplace Y
Appliance Electric Cooktop, Dryer, Microwave, Oven, Range Hood, Washer, Water Heater, Water Softener Owned
Exterior
Exterior Feature Storage Shed
Garage Spaces 2.0
Utilities Available Cable Connected, Electricity Connected, Sewer Connected, Water Connected
View Y/N true
View Neighborhood
Building
Story One
Foundation Crawl Space
Water Municipal/City
Architectural Style Ranch
Structure Type Brick,Stone
New Construction false
Schools
School District Msd Warren Township

GET MORE INFORMATION



