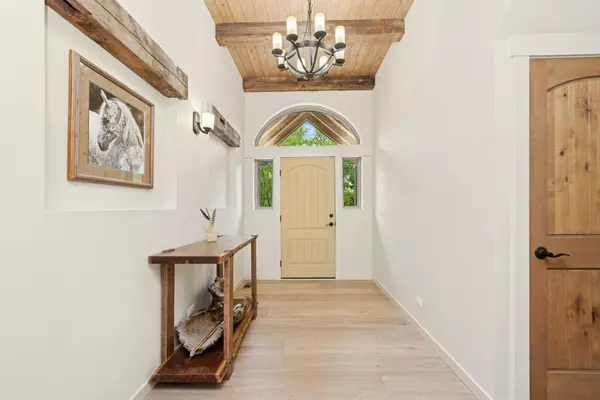2619 Sanctuary LN Spring Grove, IL 60081
UPDATED:
Key Details
Property Type Single Family Home
Sub Type Detached Single
Listing Status Pending
Purchase Type For Sale
Square Footage 2,300 sqft
Price per Sqft $304
MLS Listing ID 12383283
Bedrooms 3
Full Baths 2
Half Baths 1
HOA Fees $250/ann
Year Built 2025
Annual Tax Amount $990
Tax Year 2024
Lot Size 1.000 Acres
Lot Dimensions 268.60X281X13.39X277.57
Property Sub-Type Detached Single
Property Description
Location
State IL
County Mchenry
Area Spring Grove
Rooms
Basement Unfinished, Bath/Stubbed, Daylight
Interior
Interior Features 1st Floor Bedroom, Walk-In Closet(s), High Ceilings, Open Floorplan
Heating Natural Gas, Forced Air
Cooling Central Air
Equipment CO Detectors, Water Heater-Gas
Fireplace N
Laundry Main Level, Gas Dryer Hookup
Exterior
Garage Spaces 3.0
Roof Type Asphalt
Building
Dwelling Type Detached Single
Building Description Brick,Stone,Other, No
Sewer Septic Tank
Water Well
Level or Stories 2 Stories
Structure Type Brick,Stone,Other
New Construction true
Schools
Elementary Schools Spring Grove Elementary School
Middle Schools Nippersink Middle School
High Schools Richmond-Burton Community High S
School District 2 , 2, 157
Others
HOA Fee Include Other
Ownership Fee Simple w/ HO Assn.
Special Listing Condition None

GET MORE INFORMATION



