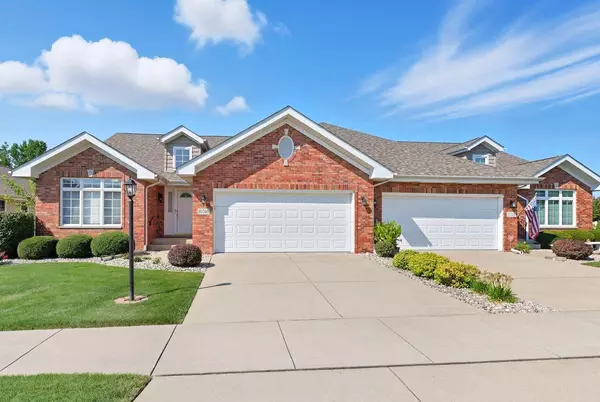10746 Knickerbocker CT St. John, IN 46373

UPDATED:
Key Details
Property Type Townhouse
Sub Type Townhouse
Listing Status Active
Purchase Type For Sale
Square Footage 1,742 sqft
Price per Sqft $192
Subdivision Woods/Weston Rdg
MLS Listing ID 821903
Style Ranch
Bedrooms 2
Full Baths 2
HOA Fees $125
Year Built 2005
Annual Tax Amount $3,403
Tax Year 2024
Lot Size 5,227 Sqft
Acres 0.12
Property Sub-Type Townhouse
Property Description
Location
State IN
County Lake
Zoning residential
Interior
Interior Features Eat-in Kitchen, Walk-In Closet(s), Open Floorplan, High Ceilings, Entrance Foyer
Heating Forced Air, Natural Gas
Fireplace N
Appliance Dishwasher, Washer, Gas Range, Refrigerator, Microwave, Gas Water Heater, Dryer, Disposal
Exterior
Exterior Feature Private Yard, Rain Gutters
Garage Spaces 2.0
View Y/N true
View true
Building
Lot Description Back Yard, Sprinklers In Front, Sprinklers In Rear, Landscaped, Few Trees
Story One
Schools
School District Hanover
Others
HOA Fee Include Maintenance Grounds,Snow Removal
Tax ID 451505383002000015
SqFt Source Public Records
Acceptable Financing NRA20250131231925703448000000
Listing Terms NRA20250131231925703448000000
GET MORE INFORMATION




