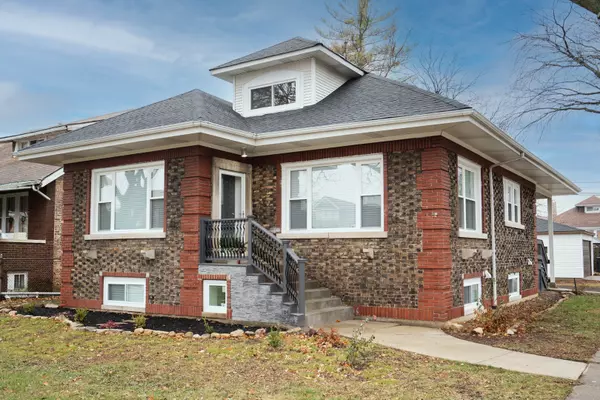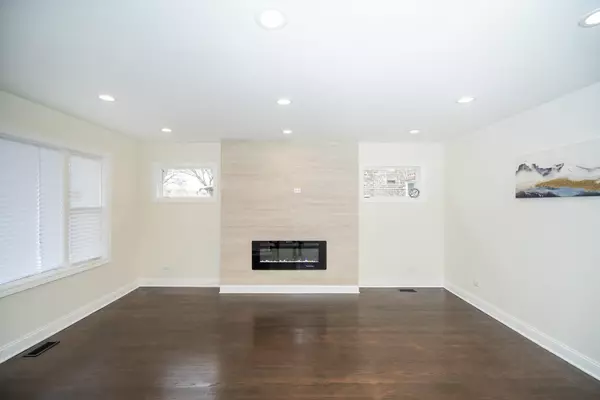9300 S Throop ST Chicago, IL 60620
UPDATED:
02/13/2025 06:06 AM
Key Details
Property Type Single Family Home
Sub Type Detached Single
Listing Status Active
Purchase Type For Sale
Square Footage 3,200 sqft
Price per Sqft $117
MLS Listing ID 12286138
Style Bungalow
Bedrooms 4
Full Baths 3
Year Built 1925
Annual Tax Amount $3,595
Tax Year 2023
Lot Dimensions 50 X 125
Property Sub-Type Detached Single
Property Description
Location
State IL
County Cook
Area Chi - Washington Heights
Rooms
Basement Full
Interior
Interior Features Hardwood Floors, Wood Laminate Floors, First Floor Bedroom, First Floor Full Bath, Built-in Features, Walk-In Closet(s), Some Carpeting, Granite Counters, Separate Dining Room, Some Wall-To-Wall Cp, Replacement Windows
Heating Natural Gas, Forced Air
Cooling Central Air
Fireplaces Number 1
Fireplaces Type Electric
Equipment CO Detectors, Ceiling Fan(s), Water Heater-Gas
Fireplace Y
Appliance Range, Microwave, Dishwasher, Refrigerator, Washer, Dryer, Stainless Steel Appliance(s), Gas Oven
Laundry Gas Dryer Hookup, In Unit, Sink
Exterior
Exterior Feature Storms/Screens
Parking Features Detached
Garage Spaces 2.0
Community Features Park, Curbs, Sidewalks, Street Lights, Street Paved
Roof Type Asphalt
Building
Lot Description Corner Lot, Sidewalks, Streetlights
Dwelling Type Detached Single
Sewer Public Sewer
Water Lake Michigan
New Construction false
Schools
School District 299 , 299, 299
Others
HOA Fee Include None
Ownership Fee Simple
Special Listing Condition List Broker Must Accompany, Home Warranty
Virtual Tour https://drive.google.com/file/d/1-luBihWdpraTTqo0XV8TGUtA92wJr2Xp/view?usp=sharing

GET MORE INFORMATION



