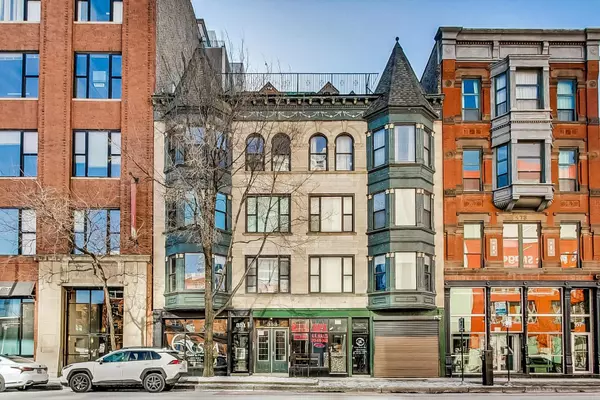353 W Chicago AVE #4E Chicago, IL 60654
OPEN HOUSE
Sun Feb 23, 11:00am - 2:00pm
UPDATED:
02/18/2025 05:49 PM
Key Details
Property Type Condo
Sub Type Condo
Listing Status Active
Purchase Type For Sale
MLS Listing ID 12272517
Bedrooms 3
Full Baths 3
HOA Fees $348/mo
Rental Info No
Year Built 1920
Annual Tax Amount $13,822
Tax Year 2023
Lot Dimensions COMMON
Property Sub-Type Condo
Property Description
Location
State IL
County Cook
Area Chi - Near North Side
Rooms
Basement None
Interior
Interior Features Cathedral Ceiling(s), Skylight(s), Hardwood Floors, First Floor Laundry, Storage
Heating Natural Gas, Forced Air
Cooling Central Air
Fireplaces Number 1
Fireplaces Type Gas Log
Equipment Security System, CO Detectors
Fireplace Y
Appliance Range, Microwave, Dishwasher, Refrigerator, Washer, Dryer, Disposal, Stainless Steel Appliance(s), Humidifier
Laundry In Unit
Exterior
Exterior Feature Balcony, Patio, Porch, Roof Deck, Storms/Screens
Amenities Available Storage
Building
Dwelling Type Attached Single
Story 4
Sewer Public Sewer
Water Lake Michigan
New Construction false
Schools
Elementary Schools Ogden Elementary
Middle Schools Ogden Elementary
High Schools Wells Community Academy Senior H
School District 299 , 299, 299
Others
HOA Fee Include Water,Exterior Maintenance,Scavenger
Ownership Condo
Special Listing Condition None

GET MORE INFORMATION



