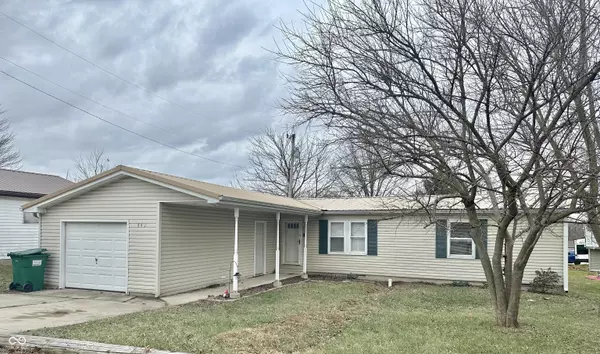443 Stardust WAY Cloverdale, IN 46120

UPDATED:
12/21/2024 10:31 PM
Key Details
Property Type Manufactured Home
Sub Type Manufactured Home
Listing Status Active
Purchase Type For Sale
Square Footage 1,323 sqft
Price per Sqft $117
Subdivision Stardust Hills
MLS Listing ID 22015101
Bedrooms 3
Full Baths 2
HOA Fees $260/ann
HOA Y/N Yes
Year Built 1991
Tax Year 2023
Lot Size 7,840 Sqft
Acres 0.18
Property Description
Location
State IN
County Putnam
Rooms
Main Level Bedrooms 3
Interior
Interior Features Attic Access, Hi-Speed Internet Availbl, Skylight(s), Walk-in Closet(s)
Heating Electric, Forced Air
Cooling Central Electric
Fireplace Y
Appliance Dishwasher, Dryer, Microwave, Electric Oven, Range Hood, Refrigerator, Washer, Water Heater
Exterior
Garage Spaces 1.0
Building
Story One
Foundation Crawl Space
Water Municipal/City
Architectural Style Modular
Structure Type Vinyl Siding
New Construction false
Schools
Elementary Schools Cloverdale Elementary School
Middle Schools Cloverdale Middle School
High Schools Cloverdale High School
School District Cloverdale Community Schools
Others
HOA Fee Include Clubhouse,Entrance Common,Maintenance,Nature Area,ParkPlayground,Management,Other
Ownership Mandatory Fee

GET MORE INFORMATION




