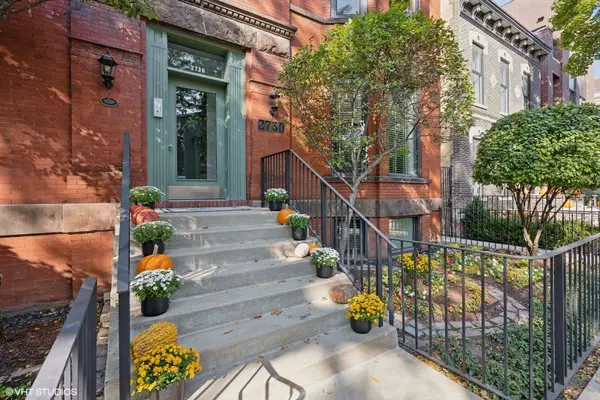2730 N Racine AVE #1N Chicago, IL 60614

OPEN HOUSE
Sun Dec 22, 11:00am - 1:00pm
UPDATED:
12/20/2024 06:07 AM
Key Details
Property Type Condo
Sub Type Condo-Duplex
Listing Status Active
Purchase Type For Sale
Square Footage 1,900 sqft
Price per Sqft $328
MLS Listing ID 12256474
Bedrooms 3
Full Baths 3
HOA Fees $397/mo
Rental Info No
Year Built 1881
Annual Tax Amount $12,351
Tax Year 2023
Lot Dimensions CONDO
Property Description
Location
State IL
County Cook
Area Chi - Lincoln Park
Rooms
Basement Full
Interior
Interior Features Hardwood Floors, Wood Laminate Floors, First Floor Bedroom, First Floor Full Bath, Laundry Hook-Up in Unit, Storage, Walk-In Closet(s), Ceiling - 10 Foot, Open Floorplan, Some Carpeting, Some Window Treatment, Some Wood Floors, Drapes/Blinds, Separate Dining Room, Some Wall-To-Wall Cp
Heating Natural Gas
Cooling Central Air
Fireplaces Number 1
Fireplaces Type Wood Burning
Fireplace Y
Appliance Range, Microwave, Dishwasher, Refrigerator, Washer, Dryer
Exterior
Exterior Feature Deck, Roof Deck
Parking Features Detached
Garage Spaces 1.0
Amenities Available Sundeck
Building
Dwelling Type Attached Single
Story 3
Sewer Public Sewer
Water Lake Michigan
New Construction false
Schools
Elementary Schools Harriet Tubman Elementary School
Middle Schools Harriet Tubman Elementary School
High Schools Lincoln Park High School
School District 299 , 299, 299
Others
HOA Fee Include Water,Parking,Insurance,Scavenger
Ownership Condo
Special Listing Condition List Broker Must Accompany
Pets Allowed Cats OK, Dogs OK

GET MORE INFORMATION




