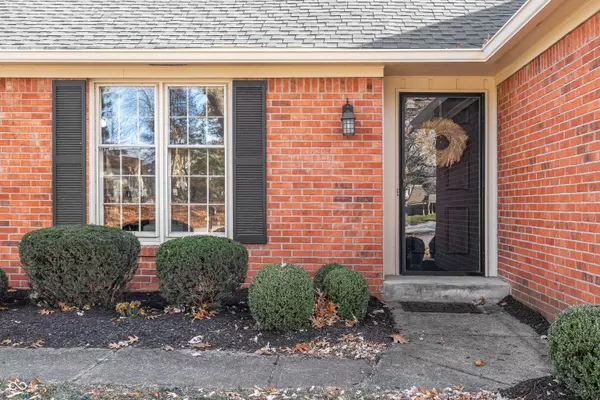10707 Lakeshore DR E Carmel, IN 46033

OPEN HOUSE
Sun Dec 22, 12:00pm - 2:00pm
UPDATED:
12/18/2024 03:51 PM
Key Details
Property Type Single Family Home
Sub Type Single Family Residence
Listing Status Active
Purchase Type For Sale
Square Footage 2,005 sqft
Price per Sqft $224
Subdivision The Woodlands
MLS Listing ID 22012988
Bedrooms 3
Full Baths 2
Half Baths 1
HOA Fees $490/ann
HOA Y/N Yes
Year Built 1974
Tax Year 2023
Lot Size 0.430 Acres
Acres 0.43
Property Description
Location
State IN
County Hamilton
Rooms
Main Level Bedrooms 3
Interior
Interior Features Attic Access, Built In Book Shelves, Vaulted Ceiling(s), Entrance Foyer, Pantry, Walk-in Closet(s), Wood Work Painted
Heating Forced Air, Gas
Cooling Central Electric
Fireplaces Number 1
Fireplaces Type Family Room, Woodburning Fireplce
Equipment Smoke Alarm, Sump Pump
Fireplace Y
Appliance Disposal, Gas Water Heater, Kitchen Exhaust, Microwave, Electric Oven, Range Hood, Refrigerator, Water Softener Owned
Exterior
Exterior Feature Tennis Community
Garage Spaces 2.0
Utilities Available Cable Connected, Gas
Building
Story One
Foundation Crawl Space
Water Municipal/City
Architectural Style Ranch
Structure Type Brick
New Construction false
Schools
Elementary Schools Forest Dale Elementary School
Middle Schools Carmel Middle School
School District Carmel Clay Schools
Others
HOA Fee Include Association Home Owners,Clubhouse,Maintenance,ParkPlayground,Tennis Court(s),Other
Ownership Mandatory Fee

GET MORE INFORMATION




