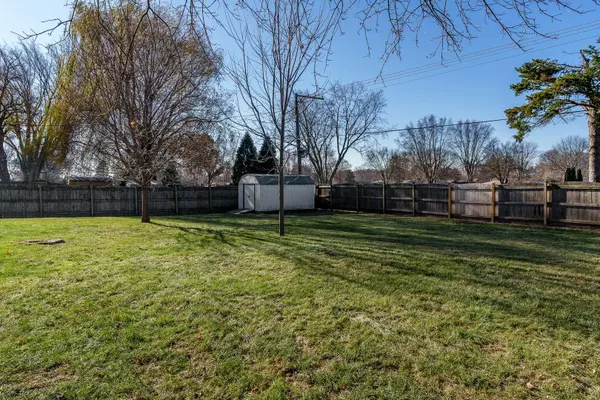2823 Woodside DR Rockford, IL 61109

UPDATED:
12/10/2024 08:31 AM
Key Details
Property Type Single Family Home
Sub Type Detached Single
Listing Status Pending
Purchase Type For Sale
Square Footage 1,711 sqft
Price per Sqft $122
MLS Listing ID 12219507
Style Ranch
Bedrooms 3
Full Baths 1
Half Baths 1
Year Built 1962
Annual Tax Amount $5,259
Tax Year 2023
Lot Size 0.340 Acres
Lot Dimensions 100X135.7X100X135.7
Property Description
Location
State IL
County Winnebago
Area Rockford
Rooms
Basement Full
Interior
Interior Features First Floor Bedroom, First Floor Laundry, First Floor Full Bath, Built-in Features, Beamed Ceilings, Separate Dining Room
Heating Natural Gas, Forced Air
Cooling Central Air
Fireplaces Number 1
Fireplaces Type Gas Starter
Equipment Water-Softener Owned
Fireplace Y
Appliance Dishwasher, Refrigerator, Washer, Dryer, Cooktop, Water Softener
Exterior
Exterior Feature Patio
Parking Features Attached
Garage Spaces 2.0
Community Features Street Paved
Roof Type Asphalt
Building
Lot Description Fenced Yard, Mature Trees
Dwelling Type Detached Single
Sewer Public Sewer
Water Private Well
New Construction false
Schools
Elementary Schools Cherry Valley Elementary School
Middle Schools Bernard W Flinn Middle School
High Schools Rockford East High School
School District 205 , 205, 205
Others
HOA Fee Include None
Ownership Fee Simple
Special Listing Condition None

GET MORE INFORMATION




