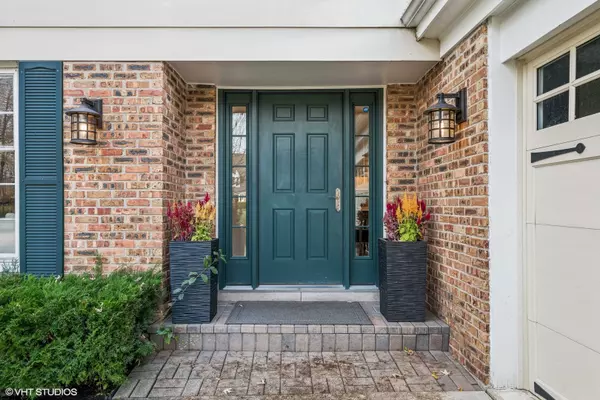1336 S West Fork DR Lake Forest, IL 60045

OPEN HOUSE
Sat Dec 21, 12:00pm - 2:00pm
UPDATED:
12/08/2024 06:07 AM
Key Details
Property Type Single Family Home
Sub Type Detached Single
Listing Status Active
Purchase Type For Sale
Square Footage 2,358 sqft
Price per Sqft $360
MLS Listing ID 12212455
Bedrooms 4
Full Baths 2
Half Baths 1
Year Built 1969
Annual Tax Amount $13,455
Tax Year 2023
Lot Size 0.940 Acres
Lot Dimensions 40946
Property Description
Location
State IL
County Lake
Area Lake Forest
Rooms
Basement Full
Interior
Interior Features Hardwood Floors, Built-in Features, Walk-In Closet(s)
Heating Natural Gas
Cooling Central Air
Fireplaces Number 1
Fireplaces Type Gas Log
Equipment Sump Pump
Fireplace Y
Appliance Range, Microwave, Dishwasher, Refrigerator, Washer, Dryer, Disposal
Laundry In Unit
Exterior
Exterior Feature Deck, Storms/Screens
Parking Features Attached
Garage Spaces 2.0
Community Features Street Paved
Roof Type Asphalt
Building
Dwelling Type Detached Single
Sewer Public Sewer
Water Lake Michigan
New Construction false
Schools
Elementary Schools Everett Elementary School
Middle Schools Deer Path Middle School
High Schools Lake Forest High School
School District 67 , 67, 115
Others
HOA Fee Include None
Ownership Fee Simple
Special Listing Condition None

GET MORE INFORMATION




