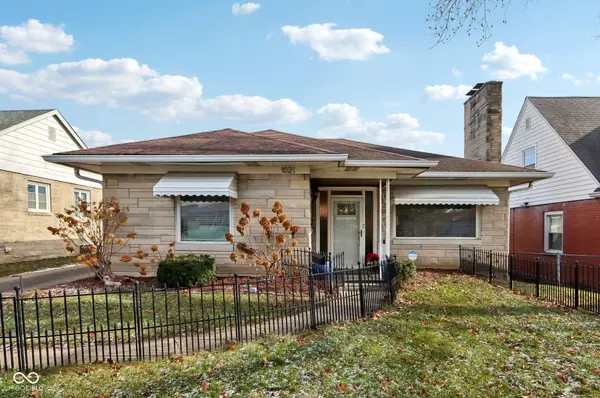1021 N Irvington AVE Indianapolis, IN 46219

UPDATED:
12/09/2024 01:43 AM
Key Details
Property Type Single Family Home
Sub Type Single Family Residence
Listing Status Active
Purchase Type For Sale
Square Footage 1,902 sqft
Price per Sqft $149
Subdivision Eastridge
MLS Listing ID 22012476
Bedrooms 2
Full Baths 2
Half Baths 1
HOA Y/N No
Year Built 1951
Tax Year 2023
Lot Size 6,534 Sqft
Acres 0.15
Property Description
Location
State IN
County Marion
Rooms
Basement Partial
Main Level Bedrooms 2
Kitchen Kitchen Updated
Interior
Interior Features Hardwood Floors, Pantry, Wood Work Painted
Heating Forced Air, Gas
Cooling Central Electric
Fireplaces Number 1
Fireplaces Type Living Room, Masonry
Fireplace Y
Appliance Dishwasher, Dryer, Disposal, Gas Water Heater, MicroHood, Electric Oven, Washer
Exterior
Garage Spaces 2.0
Utilities Available Cable Available, Gas, Sewer Connected, Water Connected
Building
Story One
Foundation Block
Water Municipal/City
Architectural Style Mid-Century Modern, Ranch
Structure Type Stone
New Construction false
Schools
Elementary Schools Irvington Community School
School District Irvington Community School

GET MORE INFORMATION




