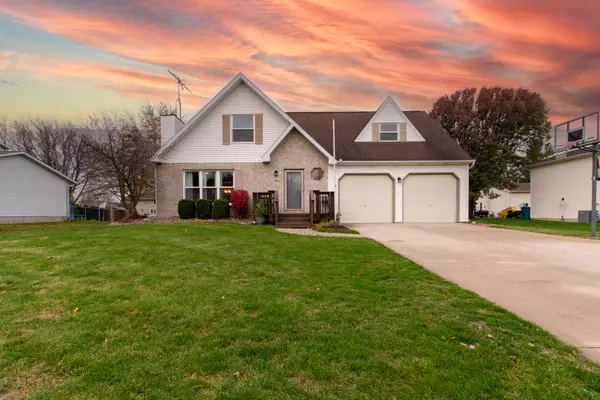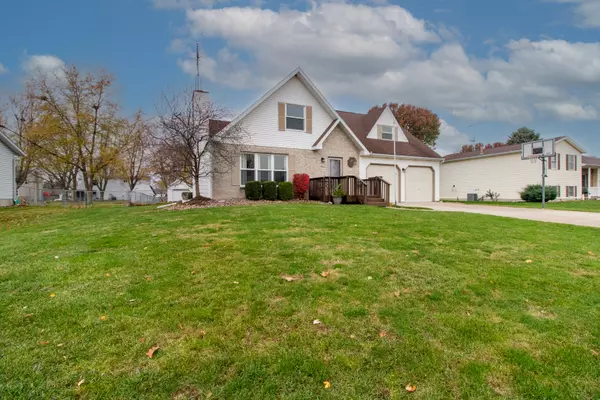704 N. East ST Hudson, IL 61748

UPDATED:
11/28/2024 03:50 PM
Key Details
Property Type Single Family Home
Sub Type Detached Single
Listing Status Active Under Contract
Purchase Type For Sale
Square Footage 2,768 sqft
Price per Sqft $104
MLS Listing ID 12215724
Style Cape Cod
Bedrooms 3
Full Baths 2
Half Baths 1
Year Built 1990
Annual Tax Amount $4,832
Tax Year 2023
Lot Size 0.310 Acres
Lot Dimensions 165X82
Property Description
Location
State IL
County Mclean
Area Hudson
Rooms
Basement Full
Interior
Heating Natural Gas
Cooling Central Air
Fireplaces Number 2
Fireplaces Type Double Sided
Fireplace Y
Appliance Range, Microwave, Dishwasher, Refrigerator
Exterior
Exterior Feature Deck
Parking Features Attached
Garage Spaces 2.0
Building
Lot Description Chain Link Fence
Dwelling Type Detached Single
Sewer Septic-Private
Water Public
New Construction false
Schools
Elementary Schools Hudson Elementary
Middle Schools Kingsley Jr High
High Schools Normal Community West High Schoo
School District 5 , 5, 5
Others
HOA Fee Include None
Ownership Fee Simple
Special Listing Condition None

GET MORE INFORMATION




