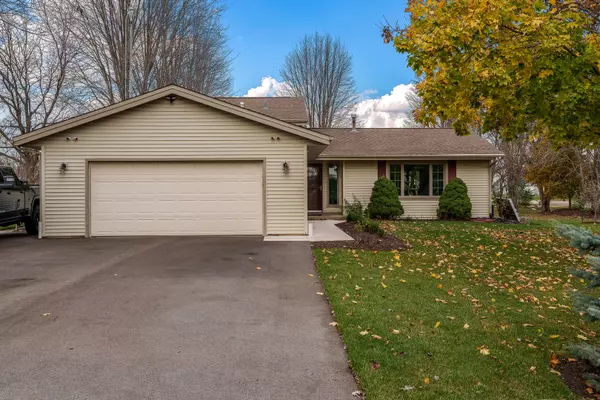See all 39 photos
$275,000
$285,000 3.5%
Est. payment /mo
4 BD
2.5 BA
1,336 SqFt
Sold on 12/23/2024
1921 WHITESTONE DR Rockton, IL 61072
GET MORE INFORMATION
We respect your privacy! Your information WILL NOT BE SHARED, SOLD, or RENTED to anyone, for any reason outside the course of normal real estate exchange. By submitting, you agree to our Terms of Use and Privacy Policy.
UPDATED:
Key Details
Sold Price $275,000
Property Type Single Family Home
Sub Type Detached Single
Listing Status Sold
Purchase Type For Sale
Square Footage 1,336 sqft
Price per Sqft $205
MLS Listing ID 12210570
Sold Date 12/23/24
Bedrooms 4
Full Baths 2
Half Baths 1
Year Built 1994
Tax Year 2023
Lot Size 0.640 Acres
Lot Dimensions 100.59X124.83X222.2X239.77
Property Sub-Type Detached Single
Property Description
Welcome to this functional and well-maintained tri-level home, offering approximately 2,000 sq ft of comfortable living space. Situated on a spacious corner lot, the property features thoughtful landscaping that provides both charm and privacy. As you enter, you'll find an inviting open-concept kitchen, dining, and living area with durable LVP flooring, perfect for everyday living and entertaining. The upper level consists of three cozy bedrooms, including a primary with a full bath, providing convenience for your family, along with an additional full bath to serve the other bedrooms. The lower level features an additional living room and a fourth bedroom, also with LVP flooring, making it an ideal space for guests or a home office. A large half bath on this level has ample space for conversion into a full bath, accommodating your needs as your family grows. Step outside to enjoy the brand new composite deck, perfect for relaxing. A newly poured concrete sidewalk leads you to the front door, a newer roof, and recent updates to the soffits and fascia enhance the overall appearance of the home. The backyard offers extra functionality with a shed for additional storage, accessible via a convenient gravel area, making it easy to store your outdoor equipment or gardening tools. The property also includes a spacious 2-car garage with built-in cabinets for all your storage needs, along with extra parking space in the driveway for added convenience. Located within the Roscoe/Hononegah School District. With easy access to local amenities, parks, and shopping, this residence offers a practical and comfortable lifestyle. This tri-level home is ready for you to move in and make it your own.
Location
State IL
County Winnebago
Area Rockton
Rooms
Basement Partial
Interior
Heating Natural Gas
Cooling Central Air
Fireplace N
Exterior
Parking Features Attached
Garage Spaces 2.0
Building
Sewer Septic-Private
Water Public
New Construction false
Schools
School District 207 , 207, 207
Others
HOA Fee Include None
Ownership Fee Simple
Special Listing Condition None

© 2025 Listings courtesy of MRED as distributed by MLS GRID. All Rights Reserved.
Listed by Brittany Stiffler • Dickerson & Nieman Realtors - Rockford
Bought with Scott Wilke • Best Realty
Bought with Scott Wilke • Best Realty
GET MORE INFORMATION



