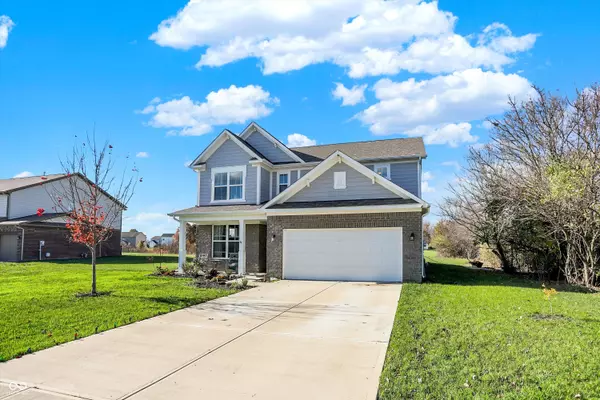1506 N Salem CT Greenfield, IN 46140
UPDATED:
11/21/2024 10:50 PM
Key Details
Property Type Single Family Home
Sub Type Single Family Residence
Listing Status Active
Purchase Type For Sale
Square Footage 3,485 sqft
Price per Sqft $105
Subdivision Valley Brook Village
MLS Listing ID 22012373
Bedrooms 3
Full Baths 2
Half Baths 1
HOA Fees $250/ann
HOA Y/N Yes
Year Built 2020
Tax Year 2023
Lot Size 0.540 Acres
Acres 0.54
Property Description
Location
State IN
County Hancock
Interior
Interior Features Attic Access, Center Island, Paddle Fan, Pantry, Screens Complete, Walk-in Closet(s), Windows Vinyl
Heating Forced Air
Cooling Central Electric
Equipment Smoke Alarm
Fireplace Y
Appliance Dishwasher, Dryer, Disposal, Gas Water Heater, Microwave, Electric Oven, Refrigerator, Washer, Water Softener Owned
Exterior
Garage Spaces 2.0
Building
Story Two
Foundation Slab
Water Community Water, Municipal/City
Architectural Style TraditonalAmerican
Structure Type Brick,Cement Siding
New Construction false
Schools
School District Mt Vernon Community School Corp
Others
HOA Fee Include Association Home Owners
Ownership Mandatory Fee

GET MORE INFORMATION




