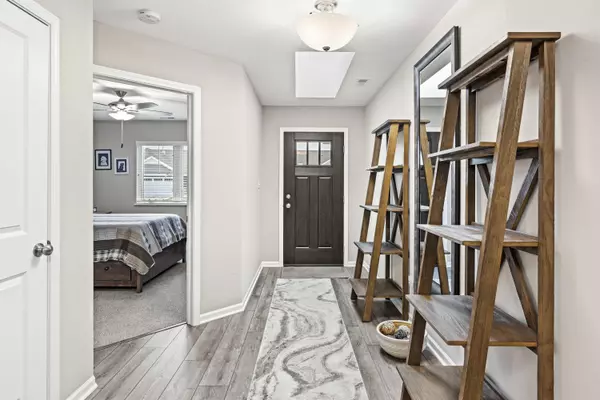14732 Coral ST Dyer, IN 46311
OPEN HOUSE
Sat Nov 23, 11:00am - 1:00pm
UPDATED:
11/20/2024 11:03 PM
Key Details
Property Type Single Family Home
Sub Type Single Family Residence
Listing Status Active
Purchase Type For Sale
Square Footage 1,780 sqft
Price per Sqft $210
Subdivision Greystone Sub
MLS Listing ID 813147
Style Ranch
Bedrooms 2
Full Baths 1
Three Quarter Bath 1
HOA Fees $135
Year Built 2021
Annual Tax Amount $2,541
Tax Year 2023
Lot Size 7,453 Sqft
Acres 0.1711
Lot Dimensions 58x136
Property Description
Location
State IN
County Lake
Interior
Interior Features Ceiling Fan(s), Open Floorplan, Walk-In Closet(s), Pantry, Granite Counters, Kitchen Island, High Ceilings
Heating Natural Gas
Fireplace N
Appliance Dishwasher, Refrigerator, Gas Range, Microwave
Exterior
Exterior Feature Lighting
Garage Spaces 2.0
View Y/N true
View true
Building
Lot Description Back Yard, Landscaped, Front Yard
Story One
Schools
School District Hanover
Others
HOA Fee Include Maintenance Grounds,Snow Removal
Tax ID 451401276032000015
SqFt Source Assessor
Acceptable Financing NRA20241119231124154475000000
Listing Terms NRA20241119231124154475000000
GET MORE INFORMATION




