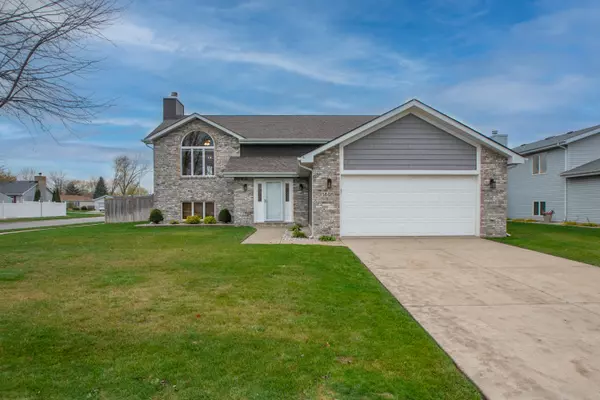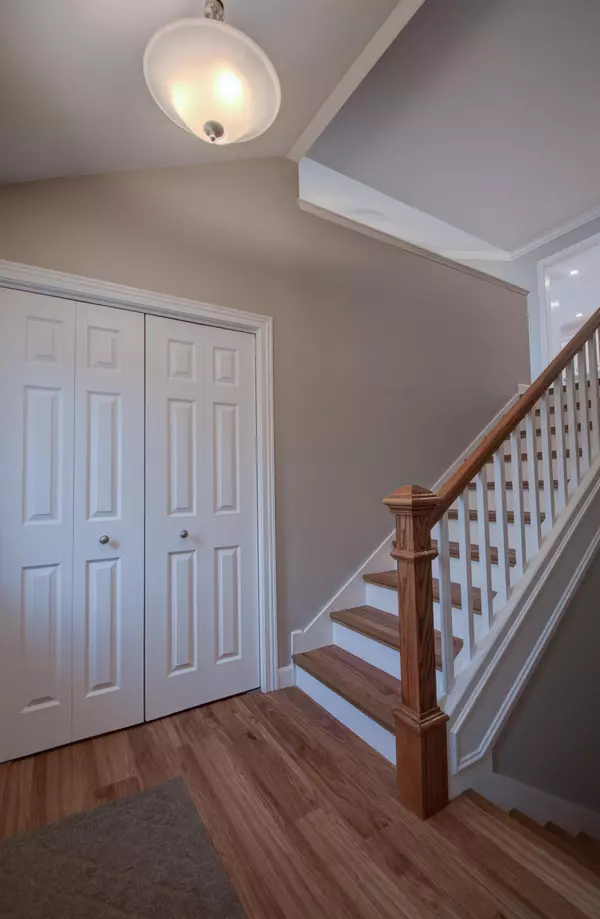1446 Lake ST Dyer, IN 46311
OPEN HOUSE
Sat Nov 23, 12:00pm - 2:00pm
UPDATED:
11/20/2024 02:48 AM
Key Details
Property Type Single Family Home
Sub Type Single Family Residence
Listing Status Active
Purchase Type For Sale
Square Footage 2,814 sqft
Price per Sqft $147
Subdivision Sheffield Estates 5Th Add
MLS Listing ID 813066
Bedrooms 4
Full Baths 3
Year Built 1993
Annual Tax Amount $3,216
Tax Year 2023
Lot Size 10,541 Sqft
Acres 0.242
Lot Dimensions 80x132
Property Description
Location
State IN
County Lake
Interior
Interior Features Country Kitchen
Heating Forced Air, Natural Gas
Fireplaces Number 1
Fireplace Y
Appliance Built-In Gas Range, Washer, Microwave, Refrigerator, Oven, Dishwasher, Dryer
Exterior
Exterior Feature None
Garage Spaces 2.5
View Y/N true
View true
Building
Lot Description Back Yard, Front Yard, Corner Lot
Story Split Entry (Bi-Level)
Schools
School District Lake Central
Others
Tax ID 451012104020000034
SqFt Source Assessor
Acceptable Financing NRA20241007181729657472000000
Listing Terms NRA20241007181729657472000000
GET MORE INFORMATION




