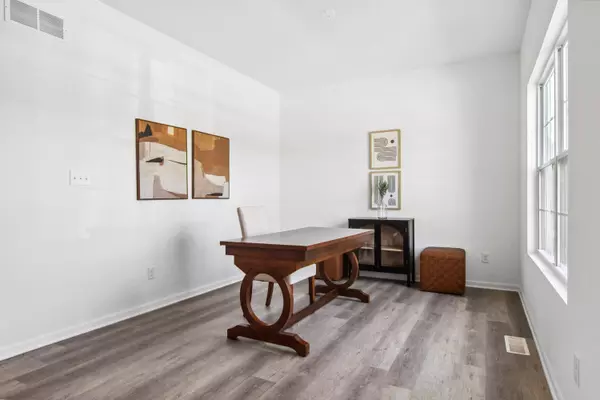3060 E 105th PL Crown Point, IN 46307
OPEN HOUSE
Mon Nov 25, 11:00am - 5:00pm
Tue Nov 26, 11:00am - 5:00pm
Wed Nov 27, 11:00am - 5:00pm
Thu Nov 28, 11:00am - 5:00pm
Fri Nov 29, 11:00am - 5:00pm
Sat Nov 30, 12:00pm - 5:00pm
Sun Dec 01, 12:00pm - 5:00pm
UPDATED:
11/25/2024 12:22 AM
Key Details
Property Type Single Family Home
Sub Type Single Family Residence
Listing Status Active
Purchase Type For Sale
Square Footage 2,475 sqft
Price per Sqft $175
Subdivision Summertree Estates
MLS Listing ID 812907
Bedrooms 3
Full Baths 2
Half Baths 1
HOA Fees $450
Year Built 2024
Annual Tax Amount $50
Tax Year 2024
Lot Size 8,873 Sqft
Acres 0.2037
Lot Dimensions 59x135
Property Description
Location
State IN
County Lake
Interior
Interior Features High Ceilings, Pantry, Open Floorplan
Heating Forced Air, Natural Gas
Fireplace N
Appliance None
Exterior
Exterior Feature Private Yard
Garage Spaces 2.0
View Y/N true
View true
Building
Lot Description Back Yard, Private, Front Yard, Few Trees
Story Two
Schools
School District Crown Point
Others
HOA Fee Include None
Tax ID TBD
Acceptable Financing NRA20241113184703251065000000
Listing Terms NRA20241113184703251065000000
GET MORE INFORMATION




