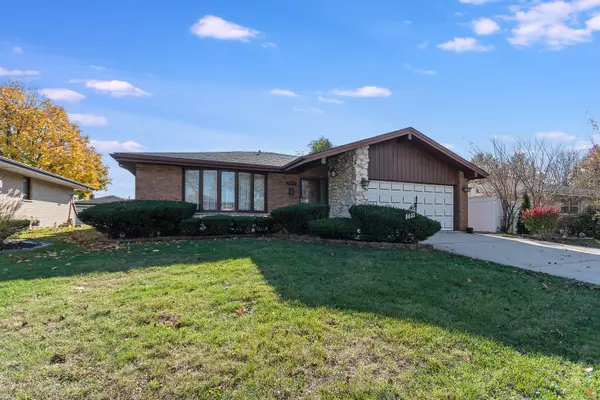5633 W 100th PL Oak Lawn, IL 60453

UPDATED:
11/16/2024 01:26 AM
Key Details
Property Type Single Family Home
Sub Type Detached Single
Listing Status Active Under Contract
Purchase Type For Sale
Square Footage 1,831 sqft
Price per Sqft $196
MLS Listing ID 12207789
Style Bi-Level,Step Ranch
Bedrooms 3
Full Baths 2
Half Baths 1
Year Built 1970
Annual Tax Amount $9,793
Tax Year 2023
Lot Dimensions 95 X 132
Property Description
Location
State IL
County Cook
Area Oak Lawn
Rooms
Basement Full, English
Interior
Interior Features Skylight(s), Hardwood Floors, Ceiling - 9 Foot, Open Floorplan, Drapes/Blinds, Some Storm Doors, Some Wall-To-Wall Cp
Heating Natural Gas, Forced Air
Cooling Central Air
Fireplaces Number 1
Fireplaces Type Attached Fireplace Doors/Screen, Gas Log, Gas Starter
Equipment Humidifier, TV-Cable, CO Detectors, Sump Pump, Backup Sump Pump;, Water Heater-Gas
Fireplace Y
Appliance Range, Dishwasher, Washer, Dryer, Range Hood
Laundry Gas Dryer Hookup, Sink
Exterior
Exterior Feature Patio, Storms/Screens, Outdoor Grill
Parking Features Attached
Garage Spaces 2.0
Community Features Curbs, Sidewalks, Street Lights, Street Paved
Roof Type Asphalt
Building
Lot Description Cul-De-Sac, Mature Trees
Dwelling Type Detached Single
Sewer Public Sewer
Water Lake Michigan
New Construction false
Schools
School District 122 , 122, 218
Others
HOA Fee Include None
Ownership Fee Simple
Special Listing Condition None

GET MORE INFORMATION




