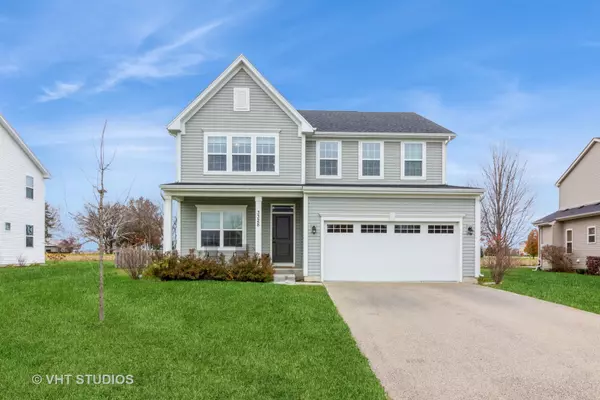3328 Big Bend DR Montgomery, IL 60538
UPDATED:
11/24/2024 08:30 AM
Key Details
Property Type Single Family Home
Sub Type Detached Single
Listing Status Active
Purchase Type For Sale
Square Footage 2,473 sqft
Price per Sqft $160
Subdivision Balmorea
MLS Listing ID 12201716
Style Traditional
Bedrooms 4
Full Baths 2
Half Baths 1
HOA Fees $225/ann
Year Built 2020
Annual Tax Amount $10,109
Tax Year 2023
Lot Size 10,018 Sqft
Lot Dimensions 10292
Property Description
Location
State IL
County Kendall
Area Montgomery
Rooms
Basement Full
Interior
Interior Features Second Floor Laundry, Walk-In Closet(s)
Heating Natural Gas, Forced Air
Cooling Central Air
Equipment CO Detectors, Ceiling Fan(s), Sump Pump
Fireplace N
Appliance Range, Microwave, Dishwasher, Refrigerator, Washer, Dryer, Stainless Steel Appliance(s)
Laundry In Unit
Exterior
Garage Attached
Garage Spaces 2.0
Community Features Park
Roof Type Asphalt
Building
Lot Description Cul-De-Sac, Fenced Yard
Dwelling Type Detached Single
Sewer Public Sewer, Sewer-Storm
Water Public
New Construction false
Schools
Elementary Schools Bristol Bay Elementary School
Middle Schools Yorkville Middle School
High Schools Yorkville High School
School District 115 , 115, 115
Others
HOA Fee Include Other
Ownership Fee Simple w/ HO Assn.
Special Listing Condition None

GET MORE INFORMATION




