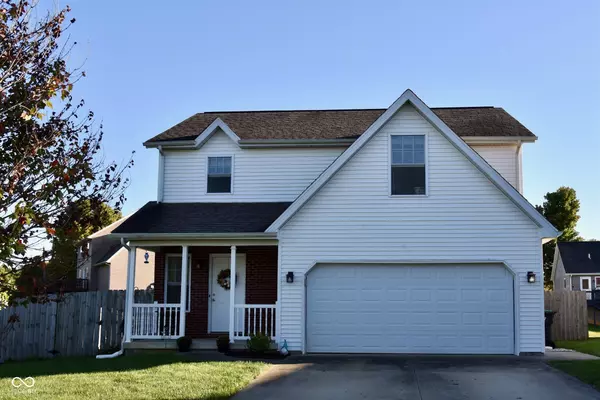7101 W Pinnacle DR Bloomington, IN 47404

UPDATED:
12/02/2024 04:37 PM
Key Details
Property Type Single Family Home
Sub Type Single Family Residence
Listing Status Pending
Purchase Type For Sale
Square Footage 1,512 sqft
Price per Sqft $197
Subdivision No Subdivision
MLS Listing ID 22007643
Bedrooms 3
Full Baths 2
Half Baths 1
HOA Y/N No
Year Built 2011
Tax Year 2023
Lot Size 0.610 Acres
Acres 0.61
Property Description
Location
State IN
County Monroe
Rooms
Kitchen Kitchen Some Updates
Interior
Interior Features Vaulted Ceiling(s), Entrance Foyer, Paddle Fan, Eat-in Kitchen, Network Ready, Walk-in Closet(s), Windows Vinyl
Heating Electric, Forced Air
Cooling Central Electric
Fireplace Y
Appliance Dishwasher, Dryer, Kitchen Exhaust, Electric Oven, Refrigerator, Washer, Water Heater
Exterior
Exterior Feature Storage Shed
Garage Spaces 2.0
Utilities Available Electricity Connected, Water Connected
View Y/N false
Building
Story Two
Foundation Block
Water Municipal/City
Architectural Style TraditonalAmerican
Structure Type Vinyl With Brick
New Construction false
Schools
Elementary Schools Edgewood Primary School
Middle Schools Edgewood Junior High School
High Schools Edgewood High School
School District Richland-Bean Blossom C S C

GET MORE INFORMATION




