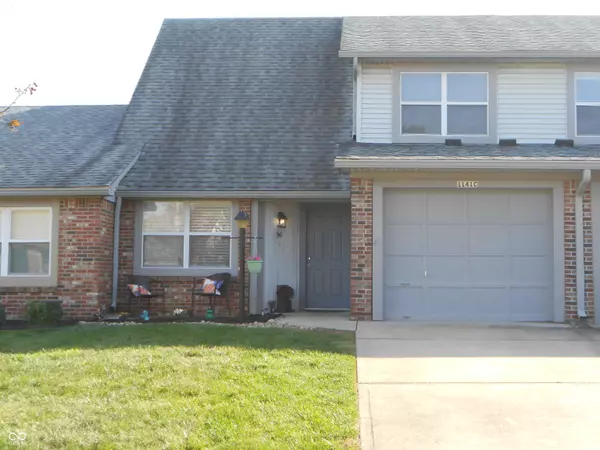1141 Paradise WAY N #UNIT C Greenwood, IN 46143
UPDATED:
01/27/2025 06:08 PM
Key Details
Property Type Condo
Sub Type Condominium
Listing Status Active
Purchase Type For Sale
Square Footage 1,270 sqft
Price per Sqft $146
Subdivision Eden Estates
MLS Listing ID 22006064
Bedrooms 2
Full Baths 1
Half Baths 1
HOA Fees $110/mo
HOA Y/N Yes
Year Built 1984
Tax Year 2023
Lot Size 1,306 Sqft
Acres 0.03
Property Sub-Type Condominium
Property Description
Location
State IN
County Johnson
Interior
Interior Features Vaulted Ceiling(s), Paddle Fan, Pantry, Walk-in Closet(s), Wood Work Painted
Heating Forced Air, Gas
Cooling Central Electric
Fireplace Y
Appliance Dishwasher, Dryer, Gas Water Heater, Gas Oven, Refrigerator, Washer
Exterior
Garage Spaces 1.0
View Y/N false
Building
Story One and One Half
Foundation Slab
Water Municipal/City
Architectural Style Other
Structure Type Brick
New Construction false
Schools
Middle Schools Clark Pleasant Middle School
High Schools Whiteland Community High School
School District Clark-Pleasant Community Sch Corp
Others
HOA Fee Include Entrance Common,Lawncare,Maintenance Structure,Snow Removal
Ownership Mandatory Fee

GET MORE INFORMATION



