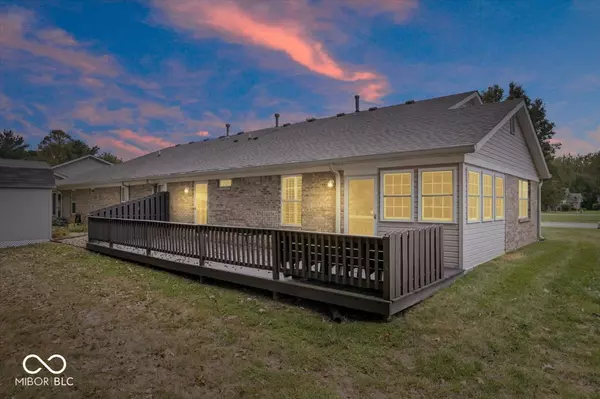566 Cresthaven DR Indianapolis, IN 46217
UPDATED:
10/24/2024 12:19 PM
Key Details
Property Type Single Family Home
Sub Type Single Family Residence
Listing Status Pending
Purchase Type For Sale
Square Footage 1,618 sqft
Price per Sqft $154
Subdivision Orchard View Estates
MLS Listing ID 22003252
Bedrooms 2
Full Baths 2
HOA Fees $60/mo
HOA Y/N Yes
Year Built 2001
Tax Year 2023
Lot Size 6,534 Sqft
Acres 0.15
Property Description
Location
State IN
County Marion
Rooms
Main Level Bedrooms 2
Interior
Interior Features Attic Pull Down Stairs, Vaulted Ceiling(s), Eat-in Kitchen, Pantry, Screens Complete, Supplemental Storage, Walk-in Closet(s), Wood Work Stained
Heating Forced Air, Gas
Cooling Central Electric
Fireplaces Number 1
Fireplaces Type Gas Log
Fireplace Y
Appliance Dishwasher, Dryer, Disposal, Gas Water Heater, MicroHood, Electric Oven, Refrigerator, Washer, Water Softener Owned
Exterior
Garage Spaces 2.0
Waterfront false
View Y/N true
View Pond
Building
Story One
Foundation Slab
Water Municipal/City
Architectural Style TraditonalAmerican
Structure Type Brick
New Construction false
Schools
School District Perry Township Schools
Others
HOA Fee Include Lawncare,Maintenance,Snow Removal
Ownership Mandatory Fee

GET MORE INFORMATION




