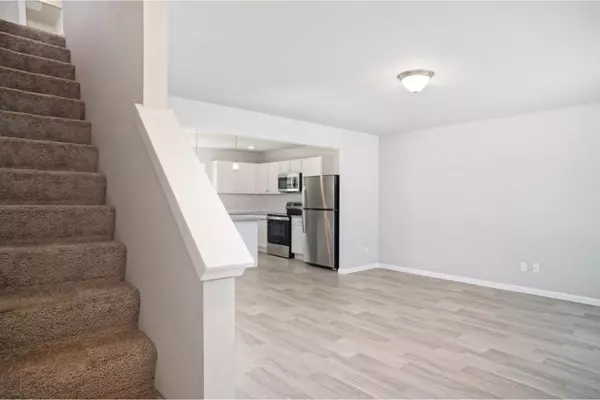4501 W 77th PL Merrillville, IN 46410
UPDATED:
11/15/2024 05:13 AM
Key Details
Property Type Single Family Home
Sub Type Single Family Residence
Listing Status Active
Purchase Type For Sale
Square Footage 2,062 sqft
Price per Sqft $179
Subdivision Fox Moor
MLS Listing ID 808483
Style Traditional
Bedrooms 4
Full Baths 2
Half Baths 1
Year Built 2024
Annual Tax Amount $20
Tax Year 2023
Lot Size 10,018 Sqft
Acres 0.23
Lot Dimensions 80x125
Property Description
Location
State IN
County Lake
Zoning Agriculture
Interior
Interior Features Eat-in Kitchen, Walk-In Closet(s), Open Floorplan, Kitchen Island, Granite Counters, Entrance Foyer
Heating Forced Air, Natural Gas
Fireplace N
Appliance Dishwasher, Washer, Refrigerator, Microwave, ENERGY STAR Qualified Appliances, Electric Range, Dryer
Exterior
Exterior Feature Private Yard
Garage Spaces 2.0
View Y/N true
View true
Building
Lot Description Back Yard
Story Two
Schools
School District Merrillville
Others
Tax ID 45-12-19-102-004.000-030
SqFt Source Builder
Acceptable Financing NRA20240813233744184183000000
Listing Terms NRA20240813233744184183000000
GET MORE INFORMATION




